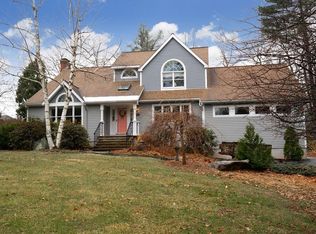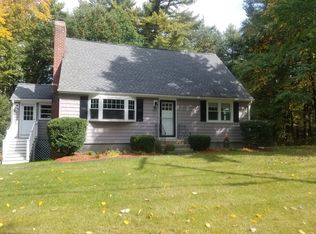This 4BR Colonial is ready NOW with many updates including NEW Kitchen, Freshly Painted Interior, Crisp White Woodwork, and Hardwoods. The Kitchen features new cabinets, quartz counter top with custom edge finish, glass subway tile backsplash, stainless appliances, and access to the oversized composite deck for hours of enjoyment in your inground pool with ultimate privacy. Flowing from the kitchen is the family room, dining room with a large bay window and living room both with hardwood floors, crown molding and custom trims. The master suite includes an updated bathroom with tiled shower and glass door and walk in closet. Three spacious bedrooms and a full bath with a dual vanity add to this home. Bonus finished lower level also includes an in home office, oversized 2-car attached garage, lush gardens and lawn, young roof and Marvin windows - just move in. Welcome Home!
This property is off market, which means it's not currently listed for sale or rent on Zillow. This may be different from what's available on other websites or public sources.

