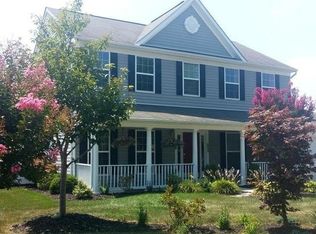Sold for $370,000
$370,000
169 Millington Rd, Millington, MD 21651
4beds
2,414sqft
Single Family Residence
Built in 2007
0.29 Acres Lot
$368,100 Zestimate®
$153/sqft
$2,546 Estimated rent
Home value
$368,100
Estimated sales range
Not available
$2,546/mo
Zestimate® history
Loading...
Owner options
Explore your selling options
What's special
Welcome to 169 Millington Rd in Mill Village! This stunning home offers effortless living with an open floor plan and gleaming hardwood floors that create a seamless, stylish flow throughout the main level. The spacious kitchen features a breakfast bar and opens to the inviting great room with a cozy fireplace—perfect for entertaining or relaxing. A separate formal dining room provides the ideal space for family gatherings and special occasions. The large primary suite is privately located at the back of the home and includes a generous walk-in closet and a spa-like ensuite bath with dual vanities, a soaking tub, and a walk-in shower. Two additional bedrooms and a second full bath are situated on the opposite side of the home for added privacy. The third bedroom, currently used as an office, features elegant glass French doors. Upstairs, a finished bonus room offers flexible space that can serve as a fourth bedroom, guest suite, home office, or playroom. A large attached two-car garage and a spacious backyard shed provide ample storage solutions. New roof in June 2020, New Windows in March 2021 and New HVAC in May 2022! The community pool, located just across the street, is perfect for cooling off during the summer and provides a great space to relax and connect with neighbors. This great community has so much to offer and NO HOA! The Cypress Branch State Park is only a mile away and offers fishing, picnic areas, hiking and biking. With quick access to Rt. 301, it's an easy commute to Annapolis or tax-free shopping in Delaware.
Zillow last checked: 8 hours ago
Listing updated: August 12, 2025 at 11:28am
Listed by:
Penny Hollis 410-725-4738,
Keller Williams Select Realtors of Annapolis
Bought with:
Chico Clemmons, 509005
Coldwell Banker Realty
Source: Bright MLS,MLS#: MDKE2005342
Facts & features
Interior
Bedrooms & bathrooms
- Bedrooms: 4
- Bathrooms: 2
- Full bathrooms: 2
- Main level bathrooms: 2
- Main level bedrooms: 3
Basement
- Area: 0
Heating
- Heat Pump, Electric
Cooling
- Central Air, Electric
Appliances
- Included: Electric Water Heater
- Laundry: Main Level
Features
- Flooring: Wood
- Has basement: No
- Number of fireplaces: 1
- Fireplace features: Gas/Propane
Interior area
- Total structure area: 2,414
- Total interior livable area: 2,414 sqft
- Finished area above ground: 2,414
- Finished area below ground: 0
Property
Parking
- Total spaces: 2
- Parking features: Garage Door Opener, Garage Faces Front, Attached, Driveway
- Attached garage spaces: 2
- Has uncovered spaces: Yes
Accessibility
- Accessibility features: Accessible Entrance
Features
- Levels: Two
- Stories: 2
- Pool features: Community
- Fencing: Full,Privacy,Vinyl
Lot
- Size: 0.29 Acres
Details
- Additional structures: Above Grade, Below Grade
- Parcel number: 1501030388
- Zoning: R-1
- Special conditions: Standard
Construction
Type & style
- Home type: SingleFamily
- Architectural style: Other
- Property subtype: Single Family Residence
Materials
- Vinyl Siding
- Foundation: Crawl Space
Condition
- New construction: No
- Year built: 2007
Utilities & green energy
- Sewer: Public Sewer
- Water: Public
Community & neighborhood
Location
- Region: Millington
- Subdivision: Mill Village
- Municipality: Millington
Other
Other facts
- Listing agreement: Exclusive Agency
- Ownership: Fee Simple
Price history
| Date | Event | Price |
|---|---|---|
| 8/11/2025 | Sold | $370,000+0%$153/sqft |
Source: | ||
| 8/8/2025 | Pending sale | $369,900$153/sqft |
Source: | ||
| 7/10/2025 | Contingent | $369,900$153/sqft |
Source: | ||
| 6/28/2025 | Listed for sale | $369,900+31%$153/sqft |
Source: | ||
| 10/5/2007 | Sold | $282,467+17.7%$117/sqft |
Source: Public Record Report a problem | ||
Public tax history
| Year | Property taxes | Tax assessment |
|---|---|---|
| 2025 | -- | $270,433 +8.7% |
| 2024 | $3,642 +11.8% | $248,767 +9.5% |
| 2023 | $3,257 +1.3% | $227,100 |
Find assessor info on the county website
Neighborhood: 21651
Nearby schools
GreatSchools rating
- 2/10Galena Elementary SchoolGrades: PK-5Distance: 5.6 mi
- 2/10Kent County Middle SchoolGrades: 6-8Distance: 12.3 mi
- 5/10Kent County High SchoolGrades: 9-12Distance: 13.6 mi
Schools provided by the listing agent
- District: Kent County Public Schools
Source: Bright MLS. This data may not be complete. We recommend contacting the local school district to confirm school assignments for this home.
Get pre-qualified for a loan
At Zillow Home Loans, we can pre-qualify you in as little as 5 minutes with no impact to your credit score.An equal housing lender. NMLS #10287.
