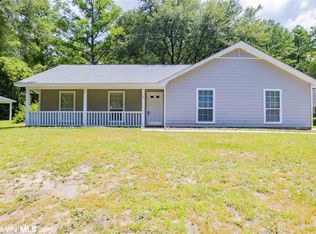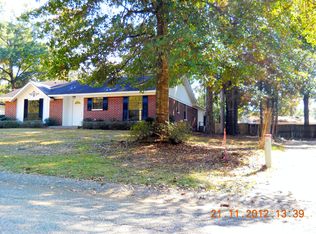Closed
$290,000
169 Montclair Loop, Daphne, AL 36526
3beds
1,796sqft
Residential
Built in 1992
9,147.6 Square Feet Lot
$290,800 Zestimate®
$161/sqft
$1,759 Estimated rent
Home value
$290,800
$276,000 - $305,000
$1,759/mo
Zestimate® history
Loading...
Owner options
Explore your selling options
What's special
NEW FORTIFIED ROOF INSTALLED!! Step into this beautifully updated 3-bedroom, 2-bath brick home with a versatile bonus room, perfect for a home office, playroom, or guest space. No detail was overlooked in the full renovation, which features brand-new flooring, a fresh interior, new paint, and stylishly updated kitchens and bathrooms. From the moment you walk in, you'll notice the clean, modern finishes and immaculate turn-key conditions. Just bring your belongings and move right in! Enjoy your private outdoor retreat in the fully fenced backyard, complete with mature satsuma trees, thriving blueberry bushes, and a spacious patio, ideal for entertaining or simply unwinding. The home also features a two-car garage and additional carport space, creating ample room for parking. Your backyard and your belongings will be secure behind a fully operable, locking gate. The home is wired for a whole-home generator and equipped with a functional irrigation system, leaving no detail overlooked. Located in the Lake Forest community, which offers something for everyone: enjoy access to tennis courts, horseback riding stables, a beautiful golf course, and multiple community pools. Whether you love an active lifestyle or relaxing in scenic surroundings, this neighborhood has it all. Commuters will love the easy access to both Hwy 98 and I-10, making trips to Mobile, Pensacola, or anywhere along the Eastern Shore a breeze. Don't miss your chance to own a fully renovated home in a community with exceptional amenities and a location that fits your lifestyle. Buyer to verify all information during due diligence.
Zillow last checked: 8 hours ago
Listing updated: November 18, 2025 at 09:44am
Listed by:
Savannah Hannon 251-623-2164,
The Market Real Estate Co LLC
Bought with:
Karly Dunlap
EXIT Realty Lyon & Assoc.Fhope
Source: Baldwin Realtors,MLS#: 382681
Facts & features
Interior
Bedrooms & bathrooms
- Bedrooms: 3
- Bathrooms: 2
- Full bathrooms: 2
- Main level bedrooms: 3
Primary bedroom
- Features: 1st Floor Primary
- Level: Main
- Area: 255
- Dimensions: 15 x 17
Bedroom 2
- Level: Main
- Area: 120
- Dimensions: 10 x 12
Bedroom 3
- Level: Main
- Area: 165
- Dimensions: 11 x 15
Primary bathroom
- Features: Double Vanity
Dining room
- Features: Breakfast Area-Kitchen
- Level: Main
- Area: 132
- Dimensions: 11 x 12
Kitchen
- Level: Main
- Area: 168
- Dimensions: 14 x 12
Living room
- Level: Main
- Area: 315
- Dimensions: 15 x 21
Heating
- Electric, Central
Cooling
- Ceiling Fan(s)
Appliances
- Included: Dishwasher, Dryer, Microwave, Electric Range, Refrigerator w/Ice Maker, Washer
Features
- Breakfast Bar, Ceiling Fan(s)
- Flooring: Engineered Vinyl Plank
- Has basement: No
- Has fireplace: No
- Fireplace features: None
Interior area
- Total structure area: 1,796
- Total interior livable area: 1,796 sqft
Property
Parking
- Total spaces: 4
- Parking features: Attached, Garage, Carport, Three or More Vehicles, Garage Door Opener
- Has attached garage: Yes
- Carport spaces: 1
- Covered spaces: 3
Features
- Levels: One
- Stories: 1
- Patio & porch: Patio, Rear Porch, Front Porch
- Exterior features: Termite Contract
- Pool features: Community, Association
- Fencing: Fenced
- Has view: Yes
- View description: Trees/Woods
- Waterfront features: No Waterfront
Lot
- Size: 9,147 sqft
- Dimensions: 74 x 122 x 77 x 121
- Features: Less than 1 acre
Details
- Parcel number: 4302040011018.000
- Zoning description: Single Family Residence
Construction
Type & style
- Home type: SingleFamily
- Architectural style: Traditional
- Property subtype: Residential
Materials
- Brick
- Foundation: Slab
- Roof: Composition
Condition
- Resale
- New construction: No
- Year built: 1992
Utilities & green energy
- Utilities for property: Daphne Utilities, Riviera Utilities
Community & neighborhood
Community
- Community features: Fishing, Pool, Tennis Court(s), Golf
Location
- Region: Daphne
- Subdivision: Lake Forest
HOA & financial
HOA
- Has HOA: Yes
- HOA fee: $70 monthly
- Services included: Association Management, Maintenance Grounds, Recreational Facilities, Pool
Other
Other facts
- Ownership: Whole/Full
Price history
| Date | Event | Price |
|---|---|---|
| 11/12/2025 | Sold | $290,000$161/sqft |
Source: | ||
| 10/17/2025 | Pending sale | $290,000$161/sqft |
Source: | ||
| 10/8/2025 | Price change | $290,000-3.3%$161/sqft |
Source: | ||
| 9/25/2025 | Price change | $300,000-4.8%$167/sqft |
Source: | ||
| 7/30/2025 | Listed for sale | $315,000$175/sqft |
Source: | ||
Public tax history
| Year | Property taxes | Tax assessment |
|---|---|---|
| 2025 | $1,020 -2.5% | $26,300 -2.4% |
| 2024 | $1,046 +0.2% | $26,960 +13.9% |
| 2023 | $1,044 | $23,680 +10.1% |
Find assessor info on the county website
Neighborhood: 36526
Nearby schools
GreatSchools rating
- 8/10Daphne Elementary SchoolGrades: PK-3Distance: 2.4 mi
- 5/10Daphne Middle SchoolGrades: 7-8Distance: 1.5 mi
- 10/10Daphne High SchoolGrades: 9-12Distance: 0.8 mi
Schools provided by the listing agent
- Elementary: Daphne East Elementary,WJ Carroll Intermediate
- Middle: Daphne Middle
- High: Daphne High
Source: Baldwin Realtors. This data may not be complete. We recommend contacting the local school district to confirm school assignments for this home.

Get pre-qualified for a loan
At Zillow Home Loans, we can pre-qualify you in as little as 5 minutes with no impact to your credit score.An equal housing lender. NMLS #10287.
Sell for more on Zillow
Get a free Zillow Showcase℠ listing and you could sell for .
$290,800
2% more+ $5,816
With Zillow Showcase(estimated)
$296,616
