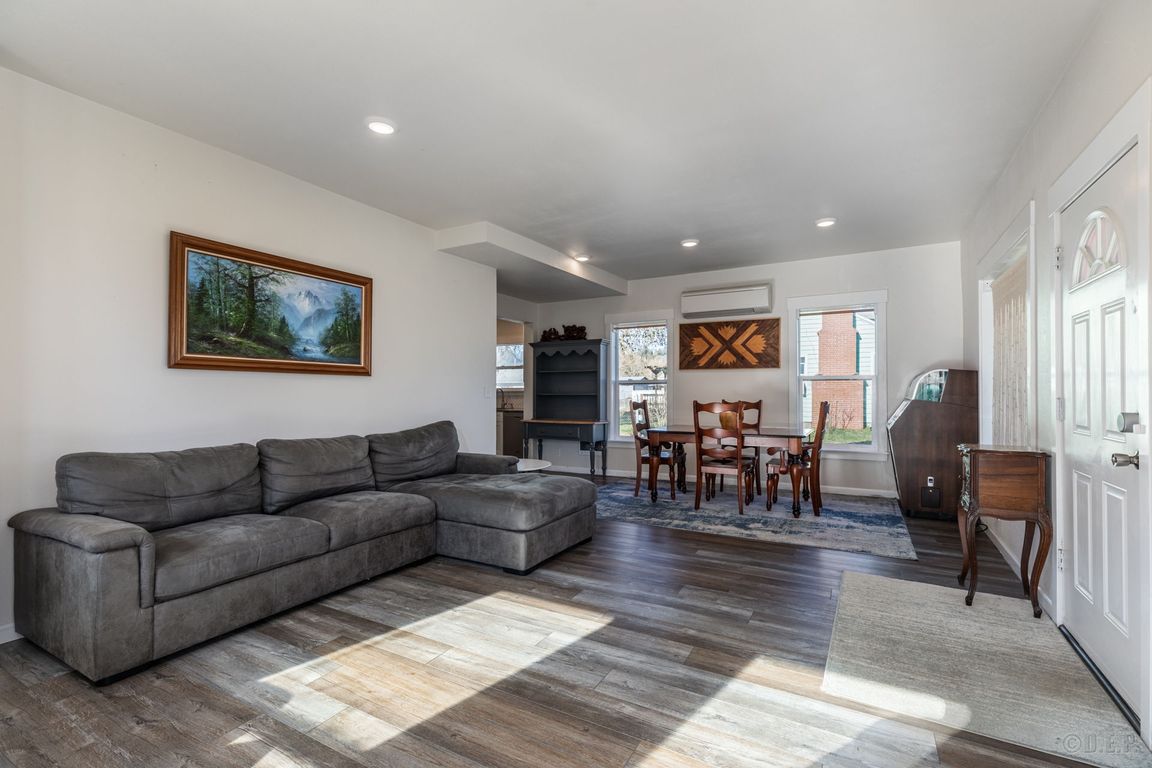
Active
$440,000
3beds
1,308sqft
169 N Vernonia Rd, Saint Helens, OR 97051
3beds
1,308sqft
Residential, single family residence
Built in 1900
0.35 Acres
2 Garage spaces
$336 price/sqft
What's special
Huge fenced backyardFamily gatheringsUpper level primaryRemodeled spacesMurphy bedOpen kitchenWood floors
WOW! Such an adorable house with a huge lot waiting for new owners to love. Enjoy all the remodeled spaces including the open kitchen, tiled backsplash, quartz counters, wood floors on the stairs and upper level. Main level bedroom and bathroom plus upper level primary with bathroom. Perfect bedroom/office set up ...
- 255 days |
- 480 |
- 24 |
Source: RMLS (OR),MLS#: 112515486
Travel times
Kitchen
Living Room
Primary Bedroom
Zillow last checked: 7 hours ago
Listing updated: October 02, 2025 at 04:23am
Listed by:
Lea Chitwood 503-730-4554,
RE/MAX Powerpros
Source: RMLS (OR),MLS#: 112515486
Facts & features
Interior
Bedrooms & bathrooms
- Bedrooms: 3
- Bathrooms: 2
- Full bathrooms: 2
- Main level bathrooms: 1
Rooms
- Room types: Laundry, Bedroom 2, Bedroom 3, Dining Room, Family Room, Kitchen, Living Room, Primary Bedroom
Primary bedroom
- Features: Bathroom, Skylight, Closet, Quartz, Tile Floor, Wood Floors
- Level: Upper
Bedroom 2
- Features: Walkin Closet
- Level: Main
Bedroom 3
- Features: Bathroom, Walkin Closet, Wood Floors
- Level: Upper
Dining room
- Level: Main
Kitchen
- Features: Dishwasher, Microwave, Pantry, Free Standing Range, Free Standing Refrigerator, Plumbed For Ice Maker
- Level: Main
Living room
- Level: Main
Heating
- Ductless, Mini Split, Heat Pump
Cooling
- Heat Pump
Appliances
- Included: Dishwasher, Disposal, Free-Standing Range, Free-Standing Refrigerator, Microwave, Stainless Steel Appliance(s), Plumbed For Ice Maker, Electric Water Heater
- Laundry: Laundry Room
Features
- Quartz, Walk-In Closet(s), Bathroom, Pantry, Closet, Tile
- Flooring: Engineered Hardwood, Tile, Vinyl, Wood
- Windows: Double Pane Windows, Vinyl Frames, Skylight(s)
- Basement: Crawl Space
Interior area
- Total structure area: 1,308
- Total interior livable area: 1,308 sqft
Video & virtual tour
Property
Parking
- Total spaces: 2
- Parking features: Driveway, RV Access/Parking, Electric Vehicle Charging Station(s), Detached
- Garage spaces: 2
- Has uncovered spaces: Yes
Accessibility
- Accessibility features: Main Floor Bedroom Bath, Utility Room On Main, Accessibility
Features
- Stories: 2
- Patio & porch: Deck, Patio, Porch
- Exterior features: Garden, Yard
- Fencing: Fenced
- Has view: Yes
- View description: Territorial
Lot
- Size: 0.35 Acres
- Features: Level, SqFt 15000 to 19999
Details
- Additional structures: RVParking
- Parcel number: 11764
- Zoning: R7
Construction
Type & style
- Home type: SingleFamily
- Architectural style: Craftsman
- Property subtype: Residential, Single Family Residence
Materials
- Cement Siding
- Foundation: Concrete Perimeter
- Roof: Composition
Condition
- Resale
- New construction: No
- Year built: 1900
Utilities & green energy
- Sewer: Public Sewer
- Water: Public
Community & HOA
Community
- Security: None
HOA
- Has HOA: No
Location
- Region: Saint Helens
Financial & listing details
- Price per square foot: $336/sqft
- Tax assessed value: $406,140
- Annual tax amount: $2,955
- Date on market: 2/13/2025
- Listing terms: Cash,Conventional,FHA,VA Loan
- Road surface type: Paved