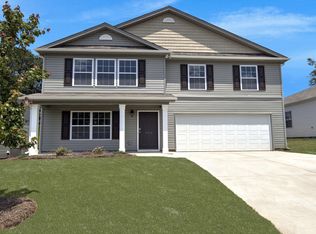Sold co op member
$279,900
169 Parris Ridge Dr, Boiling Springs, SC 29316
3beds
1,758sqft
Single Family Residence
Built in 1990
0.6 Acres Lot
$296,300 Zestimate®
$159/sqft
$1,746 Estimated rent
Home value
$296,300
$281,000 - $311,000
$1,746/mo
Zestimate® history
Loading...
Owner options
Explore your selling options
What's special
Great family home with 3 bedrooms 2.5 baths that has a fenced in backyard with .60 of an acre. This home is in the Boiling Springs area just minutes from Shoally Creek Elementary School. As you enter the home into the foyer you have a staircase leading to the second floor and Pergo floors throughout the main level. To the right of the foyer is the living room with a wood burning fireplace for the family to enjoy on those cold nights. Off the living room is the dining room which has plenty of space for family dinners. The kitchen has updated appliances and a nice size pantry. On the left of the foyer is the large master bedroom with cathedral ceilings and walk-in closet. The master bath has a large shower and updated sink. Down from the master bedroom is a laundry area and a half bath. Upstairs you have 2 additional bedrooms with new tilt out windows and entrance to attic space in both rooms. You also have a full bath between the 2 upstairs bedrooms. At the back of the foyer on the main level is a door to the carport with a storage room. In the backyard is an outbuilding with electricity that can be used for storage/workshop and a nice big yard with a large tree. Schedule a showing today.
Zillow last checked: 8 hours ago
Listing updated: August 30, 2024 at 01:35pm
Listed by:
Leslie Horne 864-809-3880,
Leslie Horne and Associates
Bought with:
Jeffrey Parks, SC
BHHS C Dan Joyner - Sptbg
Source: SAR,MLS#: 302983
Facts & features
Interior
Bedrooms & bathrooms
- Bedrooms: 3
- Bathrooms: 3
- Full bathrooms: 2
- 1/2 bathrooms: 1
- Main level bathrooms: 1
- Main level bedrooms: 1
Primary bedroom
- Area: 198
- Dimensions: 18x11
Bedroom 2
- Area: 121
- Dimensions: 11x11
Bedroom 3
- Area: 110
- Dimensions: 11x10
Dining room
- Area: 143
- Dimensions: 11x13
Kitchen
- Area: 143
- Dimensions: 11x13
Laundry
- Area: 32
- Dimensions: 4x8
Living room
- Area: 247
- Dimensions: 19x13
Heating
- Heat Pump, Electricity
Cooling
- Heat Pump, Electricity
Appliances
- Included: Dishwasher, Disposal, Electric Range, Range, Free-Standing Range, Refrigerator, Electric Water Heater
- Laundry: 1st Floor, Laundry Closet
Features
- Ceiling Fan(s), Fireplace, Ceiling - Blown, Solid Surface Counters, Laminate Counters, Pantry
- Flooring: Carpet, Ceramic Tile, Laminate
- Has basement: No
- Attic: Storage
- Has fireplace: No
Interior area
- Total interior livable area: 1,758 sqft
- Finished area above ground: 1,758
- Finished area below ground: 0
Property
Parking
- Total spaces: 2
- Parking features: Carport, 2 Car Carport, Detached Carport
- Garage spaces: 2
- Carport spaces: 2
Features
- Levels: Two
- Patio & porch: Porch
Lot
- Size: 0.60 Acres
- Features: Sloped
- Topography: Sloping
Details
- Parcel number: 2441601000
Construction
Type & style
- Home type: SingleFamily
- Architectural style: Traditional
- Property subtype: Single Family Residence
Materials
- Brick Veneer, Vinyl Siding
- Foundation: Crawl Space
- Roof: Architectural
Condition
- New construction: No
- Year built: 1990
Utilities & green energy
- Electric: Duke
- Sewer: Septic Tank
- Water: Public, Spbrg
Community & neighborhood
Security
- Security features: Smoke Detector(s)
Community
- Community features: None
Location
- Region: Boiling Springs
- Subdivision: Parris Ridge
Price history
| Date | Event | Price |
|---|---|---|
| 9/1/2023 | Sold | $279,900$159/sqft |
Source: | ||
| 8/18/2023 | Pending sale | $279,900$159/sqft |
Source: | ||
| 8/9/2023 | Listed for sale | $279,900+36.5%$159/sqft |
Source: | ||
| 10/23/2020 | Sold | $205,000-2.3%$117/sqft |
Source: | ||
| 9/21/2020 | Pending sale | $209,900$119/sqft |
Source: Keller Williams Grv Upst #1427752 Report a problem | ||
Public tax history
| Year | Property taxes | Tax assessment |
|---|---|---|
| 2025 | -- | $11,196 |
| 2024 | $1,869 +21.6% | $11,196 +21.7% |
| 2023 | $1,538 | $9,200 +12.2% |
Find assessor info on the county website
Neighborhood: 29316
Nearby schools
GreatSchools rating
- 5/10Shoally Creek ElementaryGrades: PK-5Distance: 0.4 mi
- 5/10Rainbow Lake Middle SchoolGrades: 6-8Distance: 4.6 mi
- 7/10Boiling Springs High SchoolGrades: 9-12Distance: 1.5 mi
Schools provided by the listing agent
- Elementary: 2-Shoally Creek
- Middle: 2-Rainbow Lake Middle School
- High: 2-Boiling Springs
Source: SAR. This data may not be complete. We recommend contacting the local school district to confirm school assignments for this home.
Get a cash offer in 3 minutes
Find out how much your home could sell for in as little as 3 minutes with a no-obligation cash offer.
Estimated market value$296,300
Get a cash offer in 3 minutes
Find out how much your home could sell for in as little as 3 minutes with a no-obligation cash offer.
Estimated market value
$296,300
