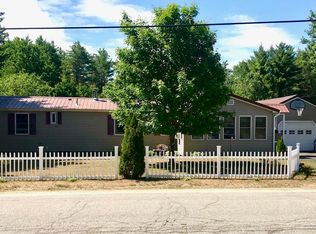This is the ideal home to enjoy the country setting, updated and beautifully remodeled. Large kitchen with 2 stainless steel sinks, great for the cook, baker or candy maker! Ample counter space and loads of cabinets and closets. Spacious living room to accommodate family or entertaining. Cozy gas fireplace. Even a screened in porch to enjoy those quiet, summer evenings . Never worry about power outage with the new full house generator included. 1fl full bath, 2nd fl master bedroom and jacuzzi master bath, Over 2 acres. Be self sustaining, open area for planting. own greenhouse, tractor shed, large barn. Horse stall, loft, chicken boxes ready. Great place to raise your family!
This property is off market, which means it's not currently listed for sale or rent on Zillow. This may be different from what's available on other websites or public sources.
