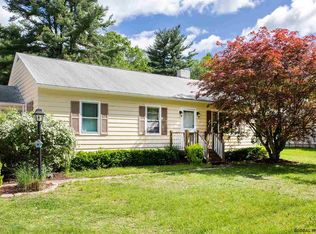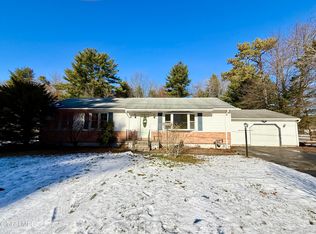Closed
$345,000
169 Reservoir Road, Moreau, NY 12828
4beds
1,578sqft
Single Family Residence, Residential
Built in 1955
0.46 Acres Lot
$351,800 Zestimate®
$219/sqft
$2,540 Estimated rent
Home value
$351,800
$331,000 - $376,000
$2,540/mo
Zestimate® history
Loading...
Owner options
Explore your selling options
What's special
Welcome to your charming and well-loved home at 169 Reservoir Road! This delightful property features 4 bedrooms and 2 inviting bathrooms, along with 2 seperate livingrooms -one side boasting a warm, wood-burning fireplace perfect for gatherings. Enjoy the tranquility of your backyard, ideal for hosting friends, nurturing a garden, and admiring the stunning roses, tulips, cherry blossoms, lilacs, and azaleas that bloom each season. You'll love the patio and gazebo area, perfect for relaxation. The 1 car garage offers ample storage above, along with a unique stand-up tanning booth for your convenience. The full basement provides plenty of extra space (no egress). Come discover the beauty and warmth of this wonderful home in the South Glens Falls School District!
Zillow last checked: 8 hours ago
Listing updated: November 10, 2025 at 04:31pm
Listed by:
Tiffany A Kasare 518-307-9149,
Hunt ERA
Bought with:
Laurie Stephenson, 30ST1039757
KW Platform
Source: Global MLS,MLS#: 202518523
Facts & features
Interior
Bedrooms & bathrooms
- Bedrooms: 4
- Bathrooms: 2
- Full bathrooms: 2
Bedroom
- Level: First
Bedroom
- Level: First
Full bathroom
- Level: First
Family room
- Level: First
Laundry
- Level: Basement
Heating
- Natural Gas
Cooling
- None
Appliances
- Included: Built-In Gas Oven, Dishwasher, Microwave, Washer/Dryer
Features
- Basement: Finished,Full,Interior Entry,Unfinished
- Number of fireplaces: 1
- Fireplace features: Living Room, Wood Burning
Interior area
- Total structure area: 1,578
- Total interior livable area: 1,578 sqft
- Finished area above ground: 1,578
- Finished area below ground: 550
Property
Parking
- Total spaces: 5
- Parking features: Paved, Driveway
- Garage spaces: 1
- Has uncovered spaces: Yes
Lot
- Size: 0.46 Acres
Details
- Parcel number: 63.2220
- Special conditions: Other
Construction
Type & style
- Home type: SingleFamily
- Architectural style: Ranch
- Property subtype: Single Family Residence, Residential
Materials
- Vinyl Siding
- Roof: Shingle
Condition
- New construction: No
- Year built: 1955
Utilities & green energy
- Sewer: Septic Tank
Community & neighborhood
Location
- Region: Fort Edward
Price history
| Date | Event | Price |
|---|---|---|
| 11/10/2025 | Sold | $345,000$219/sqft |
Source: | ||
| 10/1/2025 | Pending sale | $345,000$219/sqft |
Source: | ||
| 9/14/2025 | Price change | $345,000-2.8%$219/sqft |
Source: | ||
| 9/3/2025 | Listed for sale | $355,000$225/sqft |
Source: | ||
| 8/21/2025 | Pending sale | $355,000$225/sqft |
Source: | ||
Public tax history
| Year | Property taxes | Tax assessment |
|---|---|---|
| 2024 | -- | $232,000 +6.9% |
| 2023 | -- | $217,000 +10.2% |
| 2022 | -- | $197,000 +7.1% |
Find assessor info on the county website
Neighborhood: 12828
Nearby schools
GreatSchools rating
- 4/10Tanglewood Elementary SchoolGrades: K-5Distance: 1.6 mi
- 4/10Oliver W Winch Middle SchoolGrades: 6-8Distance: 2.5 mi
- 5/10South Glens Falls Senior High SchoolGrades: 9-12Distance: 1.3 mi
Schools provided by the listing agent
- High: South Glens Falls
Source: Global MLS. This data may not be complete. We recommend contacting the local school district to confirm school assignments for this home.

