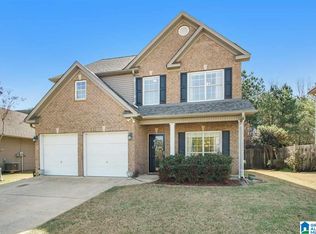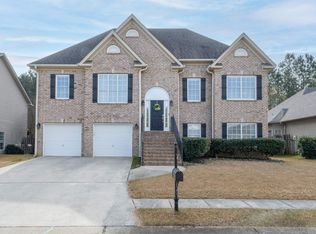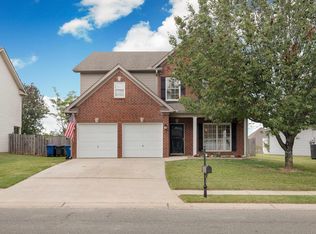Sold for $580,000 on 03/25/24
$580,000
169 River Valley Rd, Helena, AL 35080
5beds
3,472sqft
Single Family Residence
Built in 2006
0.55 Acres Lot
$610,300 Zestimate®
$167/sqft
$3,139 Estimated rent
Home value
$610,300
$580,000 - $641,000
$3,139/mo
Zestimate® history
Loading...
Owner options
Explore your selling options
What's special
Luxury in the highly sought-after Riverwoods neighborhood in Helena! This beautiful home, neighborhood, and city have it all. Too many features to list them all. Spacious floor plan. Beautiful hardwoods. Soaring ceilings and custom crown molding. The kitchen/keeping room features a large breakfast bar, granite countertops, desk area, tile backsplash and much more. Large master bedroom and bath on main level with huge walk in closet. Hardwood stairs lead upstairs to 4 bedrooms and 2 full baths. The neighborhood features a pool, walking trails, and lake. However, this home has its own private oasis in the backyard! Your own beautiful private in ground pool sits in the backyard with a half-covered gazebo, basketball court, and RV/trailer parking as well. You’ll enjoy morning coffee with a beautiful view from the private back covered patio. Don’t miss out on this little piece of paradise in one of the fastest growing communities in Alabama!
Zillow last checked: 8 hours ago
Listing updated: March 25, 2024 at 01:32pm
Listed by:
David Ingram 205-410-3044,
RealtySouth Chelsea Branch
Bought with:
Nicole Tyler
Keller Williams Realty Hoover
Source: GALMLS,MLS#: 21370998
Facts & features
Interior
Bedrooms & bathrooms
- Bedrooms: 5
- Bathrooms: 4
- Full bathrooms: 3
- 1/2 bathrooms: 1
Primary bedroom
- Level: First
Bedroom 1
- Level: Second
Bedroom 2
- Level: Second
Bedroom 3
- Level: Second
Bedroom 4
- Level: Second
Primary bathroom
- Level: First
Bathroom 1
- Level: First
Bathroom 3
- Level: Second
Dining room
- Level: First
Family room
- Level: First
Kitchen
- Features: Stone Counters, Breakfast Bar, Eat-in Kitchen, Kitchen Island, Pantry
- Level: First
Basement
- Area: 0
Heating
- Central, Dual Systems (HEAT), Forced Air, Natural Gas
Cooling
- Dual, Electric
Appliances
- Included: Dishwasher, Microwave, Stainless Steel Appliance(s), Stove-Electric, Gas Water Heater
- Laundry: Electric Dryer Hookup, Sink, Washer Hookup, Main Level, Laundry Room, Laundry (ROOM), Yes
Features
- None, High Ceilings, Cathedral/Vaulted, Smooth Ceilings, Tray Ceiling(s), Linen Closet, Separate Shower, Double Vanity, Walk-In Closet(s)
- Flooring: Carpet, Hardwood, Tile
- Attic: Walk-In,Yes
- Number of fireplaces: 2
- Fireplace features: Gas Starter, Family Room, Hearth/Keeping (FIREPL), Gas
Interior area
- Total interior livable area: 3,472 sqft
- Finished area above ground: 3,472
- Finished area below ground: 0
Property
Parking
- Total spaces: 2
- Parking features: Parking (MLVL), Garage Faces Side
- Garage spaces: 2
Features
- Levels: 2+ story
- Patio & porch: Covered, Open (PATIO), Patio, Porch
- Exterior features: Sprinkler System
- Has private pool: Yes
- Pool features: In Ground, Private
- Has spa: Yes
- Spa features: Bath
- Has view: Yes
- View description: None
- Waterfront features: No
Lot
- Size: 0.55 Acres
Details
- Parcel number: 134170007007.000
- Special conditions: As Is
Construction
Type & style
- Home type: SingleFamily
- Property subtype: Single Family Residence
Materials
- Brick
- Foundation: Slab
Condition
- Year built: 2006
Utilities & green energy
- Water: Public
- Utilities for property: Sewer Connected, Underground Utilities
Community & neighborhood
Community
- Community features: Fishing, Park, Playground, Sidewalks
Location
- Region: Helena
- Subdivision: Riverwoods
HOA & financial
HOA
- Has HOA: Yes
- HOA fee: $586 annually
- Amenities included: Management, Recreation Facilities
- Services included: Maintenance Grounds, Utilities for Comm Areas
Price history
| Date | Event | Price |
|---|---|---|
| 3/25/2024 | Sold | $580,000-7.9%$167/sqft |
Source: | ||
| 2/21/2024 | Contingent | $629,900$181/sqft |
Source: | ||
| 11/27/2023 | Price change | $629,900-3.1%$181/sqft |
Source: | ||
| 11/14/2023 | Listed for sale | $649,900+59.7%$187/sqft |
Source: Owner Report a problem | ||
| 9/23/2013 | Sold | $407,000-0.7%$117/sqft |
Source: | ||
Public tax history
| Year | Property taxes | Tax assessment |
|---|---|---|
| 2025 | $2,769 -0.4% | $57,340 -0.4% |
| 2024 | $2,779 +7.4% | $57,560 +7.3% |
| 2023 | $2,587 +9.9% | $53,640 +9.7% |
Find assessor info on the county website
Neighborhood: 35080
Nearby schools
GreatSchools rating
- 10/10Helena Intermediate SchoolGrades: 3-5Distance: 0.9 mi
- 7/10Helena Middle SchoolGrades: 6-8Distance: 0.2 mi
- 7/10Helena High SchoolGrades: 9-12Distance: 0.2 mi
Schools provided by the listing agent
- Elementary: Helena
- Middle: Helena
- High: Helena
Source: GALMLS. This data may not be complete. We recommend contacting the local school district to confirm school assignments for this home.
Get a cash offer in 3 minutes
Find out how much your home could sell for in as little as 3 minutes with a no-obligation cash offer.
Estimated market value
$610,300
Get a cash offer in 3 minutes
Find out how much your home could sell for in as little as 3 minutes with a no-obligation cash offer.
Estimated market value
$610,300


