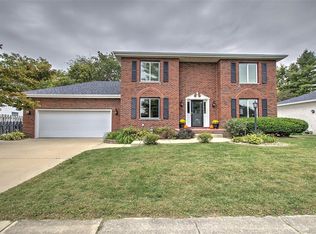Beautifully updated Warrensburg-Latham school district home is picture perfect in every way. Walk in to beautiful hardwoods and porcelain tile. Step down into the roomy family room which circles around to the breakfast nook and newly remodeled kitchen with all new appliances, granite counters and custom cabinetry. Every detail has been well thought out and no expense was spared in this solid home. Hardwood flooring extends into the formal dining and upstairs hallway. Master suite with balcony to sit and sip your coffee while watching the sunrise. New patio doors, Pella windows with built in blinds and custom screen door on garage door are just a few additional items to make this home a true retreat.
This property is off market, which means it's not currently listed for sale or rent on Zillow. This may be different from what's available on other websites or public sources.

