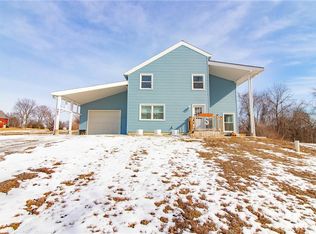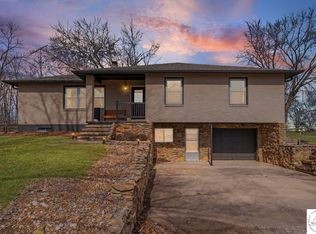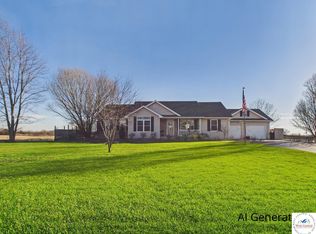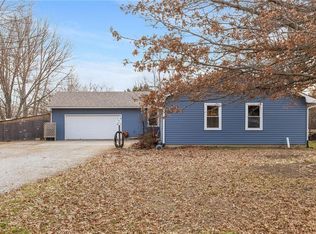Escape to your own slice of countryside with this spacious tri-level home nestled on 16 picturesque acres. Featuring a mix of pasture and mature trees, this property offers privacy, natural beauty, and room to roam—plus two ponds, including one shared and one private, perfect for quiet reflection or fishing. Large metal shed/outbuilding for storage, workshop or for your hobby farm animals!! There is plenty of space for gardening, livestock, or recreational use.
The home itself is tri-level plan and has 3 bedrooms and 3 bathrooms. When you enter the main level living room has vaulted ceiling with skylights and cozy two-sided fireplace connecting to the formal dining. Country-style kitchen with ample space. Upstairs level has master suite with skylight, french doors to private deck and en-suite bath. Laundry room conveniently located on same level as all the bedrooms. Basement is semi finished with rec room and full bath. Attached 1 1/2 car garage (part of second bay finished in the rec area)
Home is being sold as-is and offers a fantastic opportunity to add your personal touch. It needs some cosmetic updates including new carpet and paint, but the bones are solid, and the potential is undeniable.
Active
Price cut: $20K (12/15)
$349,500
169 SW 800th Rd, Warrensburg, MO 64093
3beds
2,551sqft
Est.:
Single Family Residence
Built in 1982
16 Acres Lot
$-- Zestimate®
$137/sqft
$-- HOA
What's special
Two pondsCozy two-sided fireplaceEn-suite bathSpacious tri-level homeMaster suite with skylightCountry-style kitchenRec room
- 201 days |
- 2,689 |
- 160 |
Likely to sell faster than
Zillow last checked: 8 hours ago
Listing updated: December 15, 2025 at 08:35am
Listing Provided by:
DENISE MARKWORTH 660-747-8191,
ACTION REALTY COMPANY
Source: Heartland MLS as distributed by MLS GRID,MLS#: 2565948
Tour with a local agent
Facts & features
Interior
Bedrooms & bathrooms
- Bedrooms: 3
- Bathrooms: 3
- Full bathrooms: 3
Primary bedroom
- Features: Carpet
- Level: Upper
- Dimensions: 15.1 x 14.1
Bedroom 1
- Level: Upper
- Dimensions: 10.11 x 12.7
Bedroom 2
- Level: Upper
- Dimensions: 10.11 x 12.8
Dining room
- Features: Carpet, Fireplace
- Level: Main
- Dimensions: 14.6 x 12.8
Kitchen
- Level: Main
- Dimensions: 12.1 x 11
Laundry
- Features: Vinyl
- Level: Upper
- Dimensions: 4.6 x 9
Living room
- Features: Carpet, Fireplace
- Level: Main
- Dimensions: 26.8 x 16.5
Recreation room
- Level: Lower
- Dimensions: 12.1 x 19.9
Heating
- Heat Pump
Cooling
- Electric
Appliances
- Included: Microwave, Refrigerator
- Laundry: Laundry Room, Upper Level
Features
- Ceiling Fan(s), Vaulted Ceiling(s)
- Flooring: Carpet, Tile, Vinyl
- Windows: Skylight(s)
- Basement: Finished
- Number of fireplaces: 1
- Fireplace features: Living Room
Interior area
- Total structure area: 2,551
- Total interior livable area: 2,551 sqft
- Finished area above ground: 1,695
- Finished area below ground: 856
Video & virtual tour
Property
Parking
- Total spaces: 1
- Parking features: Attached, Basement
- Attached garage spaces: 1
Features
- Patio & porch: Deck
Lot
- Size: 16 Acres
- Dimensions: 16 Acres
- Features: Acreage
Details
- Additional structures: Other, Outbuilding
- Parcel number: 198.034000000009.00
Construction
Type & style
- Home type: SingleFamily
- Property subtype: Single Family Residence
Materials
- Vinyl Siding
- Roof: Composition
Condition
- Year built: 1982
Utilities & green energy
- Sewer: Septic Tank
- Water: Rural
Community & HOA
Community
- Subdivision: None
HOA
- Has HOA: No
- HOA name: None
Location
- Region: Warrensburg
Financial & listing details
- Price per square foot: $137/sqft
- Tax assessed value: $95,600
- Annual tax amount: $1,415
- Date on market: 8/7/2025
- Listing terms: Cash,Conventional
- Ownership: Private
- Road surface type: Gravel
Estimated market value
Not available
Estimated sales range
Not available
Not available
Price history
Price history
| Date | Event | Price |
|---|---|---|
| 12/15/2025 | Price change | $349,500-5.4%$137/sqft |
Source: | ||
| 11/19/2025 | Price change | $369,500-1.5%$145/sqft |
Source: | ||
| 9/20/2025 | Price change | $375,000-5.1%$147/sqft |
Source: | ||
| 8/7/2025 | Listed for sale | $395,000$155/sqft |
Source: | ||
Public tax history
Public tax history
| Year | Property taxes | Tax assessment |
|---|---|---|
| 2025 | $1,339 +6.5% | $18,164 +9.2% |
| 2024 | $1,257 | $16,627 |
| 2023 | -- | $16,627 +4.5% |
| 2022 | -- | $15,918 |
| 2021 | -- | $15,918 +4.7% |
| 2020 | $1,159 +5995.7% | $15,209 |
| 2019 | $19 | $15,209 |
| 2017 | $19 | $15,209 |
| 2016 | $19 -98.3% | $15,209 |
| 2015 | $1,145 +2.2% | $15,209 |
| 2014 | $1,120 +2.5% | $15,209 -14.1% |
| 2012 | $1,092 -0.6% | $17,714 +20.4% |
| 2011 | $1,098 | $14,708 |
| 2010 | $1,098 +5.1% | $14,708 |
| 2009 | $1,045 | $14,708 |
Find assessor info on the county website
BuyAbility℠ payment
Est. payment
$1,866/mo
Principal & interest
$1668
Property taxes
$198
Climate risks
Neighborhood: 64093
Nearby schools
GreatSchools rating
- 4/10Chilhowee Elementary SchoolGrades: PK-6Distance: 5.4 mi
- 4/10Chilhowee High SchoolGrades: 7-12Distance: 5.4 mi




