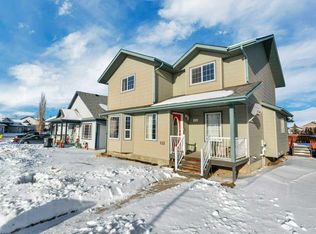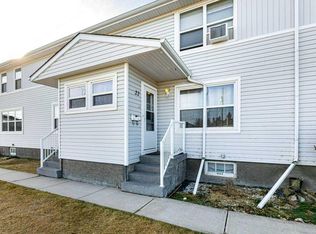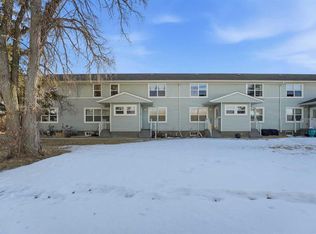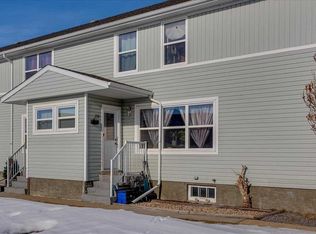Come see this beautiful bi-level with a legal suite on the West side of Springbrook. It has 3 bedrooms and 2 bathrooms on the main level. There are granite counters in the kitchen, stainless steel appliances, an island, dark cupboards with soft close doors and drawers. This open concept layout receives an abundance of natural light. The primary bedroom has carpet flooring, built-in closet organizers, and an ensuite. There is vinyl plank flooring throughout the main floor, excluding 2 carpeted bedrooms. The main level also has AC, water on demand system and a gas fireplace. The downstairs offers an open concept legal suite with 9' ceilings, a beautiful kitchen with stainless steel appliances, island and soft close cupboards and drawers. It has a private entrance on the North side of the home. There are 2 bedrooms downstairs, a walk in closet in one bedroom, and a 4 piece bathroom with a jacuzzi tub. The basement suite has infloor heating, HRV system, and a large utility room / laundry room with plenty of storage. The 19' x 23' double attached garage is heated and has a floor drain and a door to the North to exit into the yard. The home is roughed in for a Dyna Vac system and gas hookup up and down for BBQ. The fenced yard has a storage shed and backs onto a green space area. Springbrook is a quiet community filled with walking and biking trails and it is close to the Red Deer Regional Airport adding to the long term potential rental appeal. It is also within close proximity to Red Deer and Penhold if you are commuting to work.
This property is off market, which means it's not currently listed for sale or rent on Zillow. This may be different from what's available on other websites or public sources.



