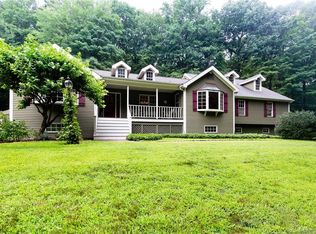Sold for $525,000 on 03/20/24
$525,000
169 Sandy Hill Road, Middlebury, CT 06762
3beds
2,639sqft
Single Family Residence
Built in 1995
2.4 Acres Lot
$587,200 Zestimate®
$199/sqft
$4,185 Estimated rent
Home value
$587,200
$558,000 - $617,000
$4,185/mo
Zestimate® history
Loading...
Owner options
Explore your selling options
What's special
This unique home has been custom-designed with elegance. The formal living room is adjoining the formal dining room, with a butler's pantry and ample space for storage or a bar area, giving this the perfect home to entertain. The tastefully decorated dining room opens up to the back deck. The eat-in kitchen features vaulted ceilings, earthy tones, a walk-in pantry, granite countertops, a generous island, gas stove range, double ovens, and a large window overlooking the outdoor greenery, which will make all of your meal prep enjoyable. The first-floor den offers a cozy fireplace to snuggle up on cold evenings. The upper level hosts a sizable primary suite complete with a walk-in closet, renovated full bath, vaulted ceilings, and plenty of windows to soak in the light. The second bedroom is the perfect retreat for guests or children. The study doubles as an entryway to the great room, which will quickly draw you in, with the gas-burning fireplace, cathedral ceilings, and plenty of windows including a custom stained glass window. The whole house generator, central air, and a two-car attached garage are some of the many features this home offers. Conveniently located 90 miles from NYC, enjoy the beautiful town of Middlebury has to offer.
Zillow last checked: 8 hours ago
Listing updated: April 18, 2024 at 02:06am
Listed by:
Mary Ann Hebert 203-592-0186,
BHGRE Gaetano Marra Homes 203-758-1300,
Christina Zainc 860-637-0620,
BHGRE Gaetano Marra Homes
Bought with:
Jackie Calhoun, RES.0785080
Coldwell Banker Realty
Source: Smart MLS,MLS#: 170613381
Facts & features
Interior
Bedrooms & bathrooms
- Bedrooms: 3
- Bathrooms: 3
- Full bathrooms: 2
- 1/2 bathrooms: 1
Primary bedroom
- Features: Vaulted Ceiling(s), Full Bath, Walk-In Closet(s), Hardwood Floor
- Level: Upper
- Area: 357 Square Feet
- Dimensions: 21 x 17
Bedroom
- Features: Hardwood Floor
- Level: Upper
- Area: 233.26 Square Feet
- Dimensions: 16.45 x 14.18
Den
- Features: Fireplace, Hardwood Floor
- Level: Main
- Area: 224 Square Feet
- Dimensions: 14 x 16
Dining room
- Features: French Doors, Hardwood Floor
- Level: Main
- Area: 236.25 Square Feet
- Dimensions: 13.5 x 17.5
Family room
- Features: Remodeled, Vaulted Ceiling(s), Built-in Features, Gas Log Fireplace, Hardwood Floor
- Level: Upper
- Area: 588 Square Feet
- Dimensions: 24.5 x 24
Kitchen
- Features: Vaulted Ceiling(s), Beamed Ceilings, Built-in Features, Granite Counters, Kitchen Island, Hardwood Floor
- Level: Main
- Area: 244.8 Square Feet
- Dimensions: 13.6 x 18
Living room
- Features: Hardwood Floor
- Level: Main
- Area: 196 Square Feet
- Dimensions: 14 x 14
Study
- Features: Hardwood Floor
- Level: Upper
- Area: 149.89 Square Feet
- Dimensions: 11.53 x 13
Heating
- Forced Air, Oil
Cooling
- Central Air
Appliances
- Included: Gas Range, Oven, Range Hood, Refrigerator, Dishwasher, Washer, Dryer, Water Heater
- Laundry: Main Level
Features
- Entrance Foyer
- Basement: Full,Unfinished
- Attic: Pull Down Stairs
- Number of fireplaces: 2
Interior area
- Total structure area: 2,639
- Total interior livable area: 2,639 sqft
- Finished area above ground: 2,639
Property
Parking
- Total spaces: 2
- Parking features: Attached, Private
- Attached garage spaces: 2
- Has uncovered spaces: Yes
Features
- Patio & porch: Deck, Porch
- Exterior features: Garden
Lot
- Size: 2.40 Acres
- Features: Few Trees, Rolling Slope
Details
- Parcel number: 1193470
- Zoning: R40
Construction
Type & style
- Home type: SingleFamily
- Architectural style: Colonial
- Property subtype: Single Family Residence
Materials
- Clapboard, Wood Siding
- Foundation: Concrete Perimeter
- Roof: Asphalt
Condition
- New construction: No
- Year built: 1995
Utilities & green energy
- Sewer: Septic Tank
- Water: Well
Community & neighborhood
Community
- Community features: Golf, Health Club, Lake, Library, Medical Facilities, Park, Private School(s), Tennis Court(s)
Location
- Region: Middlebury
Price history
| Date | Event | Price |
|---|---|---|
| 3/20/2024 | Sold | $525,000$199/sqft |
Source: | ||
| 2/21/2024 | Pending sale | $525,000$199/sqft |
Source: | ||
| 1/1/2024 | Contingent | $525,000$199/sqft |
Source: | ||
| 12/8/2023 | Listed for sale | $525,000+47.9%$199/sqft |
Source: | ||
| 12/23/2010 | Sold | $355,000-5.3%$135/sqft |
Source: | ||
Public tax history
| Year | Property taxes | Tax assessment |
|---|---|---|
| 2025 | $9,258 -0.2% | $284,700 |
| 2024 | $9,281 +1.1% | $284,700 |
| 2023 | $9,184 +3.2% | $284,700 |
Find assessor info on the county website
Neighborhood: 06762
Nearby schools
GreatSchools rating
- 5/10Middlebury Elementary SchoolGrades: K-5Distance: 1.1 mi
- 7/10Memorial Middle SchoolGrades: 6-8Distance: 2.1 mi
- 8/10Pomperaug Regional High SchoolGrades: 9-12Distance: 2.8 mi
Schools provided by the listing agent
- Elementary: Middlebury
Source: Smart MLS. This data may not be complete. We recommend contacting the local school district to confirm school assignments for this home.

Get pre-qualified for a loan
At Zillow Home Loans, we can pre-qualify you in as little as 5 minutes with no impact to your credit score.An equal housing lender. NMLS #10287.
Sell for more on Zillow
Get a free Zillow Showcase℠ listing and you could sell for .
$587,200
2% more+ $11,744
With Zillow Showcase(estimated)
$598,944