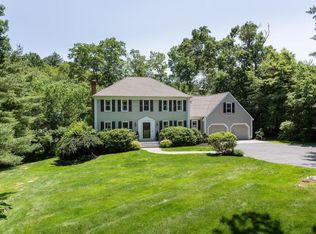If you are looking for QUALITY vs. cookie cutter, this is your home! Owners went an extra mile in building this SOLID 4+bedroom Contemporary home. It is so easy to entertain in this living room room with fireplace, and enjoy holiday meals with enough space for everyone at the dining table. Bring more light to your life and enjoy this floor-to-ceiling windows in the living room. In addition, the first floor features spacious family room, first floor bedroom suite, large eat-in kitchen. Beautiful wood floors throughout. EACH bedroom has amazing walk-in closets. New roof. Title 5 in hand. Thoughtfully landscaped grounds. Backyard could accommodate a soccer game. Owners will miss this tranquil setting and beautiful light and airy feel of the house. Easy access to 95, commuter rail to North Station, Newburyport with its festivals, cafes, restaurants...
This property is off market, which means it's not currently listed for sale or rent on Zillow. This may be different from what's available on other websites or public sources.
