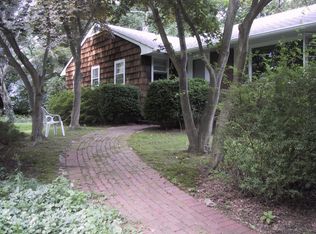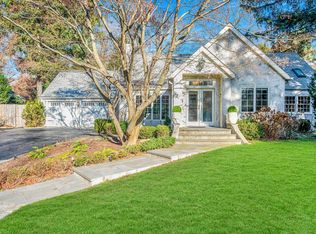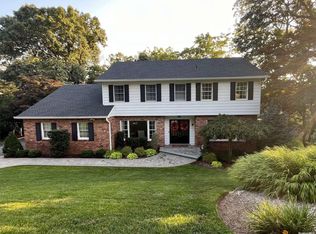Sold for $1,330,000 on 07/30/25
$1,330,000
169 Southdown Road, Huntington, NY 11743
4beds
3,670sqft
Single Family Residence, Residential
Built in 1956
0.37 Acres Lot
$1,362,700 Zestimate®
$362/sqft
$5,340 Estimated rent
Home value
$1,362,700
$1.23M - $1.51M
$5,340/mo
Zestimate® history
Loading...
Owner options
Explore your selling options
What's special
169 Southdown Road Huntington Perfectly situated near the highly sought -after neighborhood of Huntington Village. This beautifully appointed home boasts stunning living spaces filled with an abundance of natural light throughout. From the moment you enter, you are greeted with warmth, charm, and an ideal layout for both everyday living and entertaining. Modern Open Floorplan with 4 Spacious bedrooms, 4 new full bathrooms and 1 new half bath, this home combines comfort and function for today's modern lifestyle.
Two en-suite primary bedrooms one located on main level.
Step into a huge sundrenched Livingroom featuring glass sliders that open to a fully fenced backyard perfect for outdoor entertaining and private enjoyment. The open-concept layout creates a seamless flow between living, dining and kitchen spaces stainless appliances granite oversized island. Expansive living and Entertaining Spaces. Close to West Neck Beach, Natural trails, Museums, Specialty Upscale Food Markets, and Boutique Shops, the best of North Shore Living! See Remarks regarding Access!!
Zillow last checked: 8 hours ago
Listing updated: August 05, 2025 at 08:03am
Listed by:
Mary Theresa Marolda 516-680-7693,
Douglas Elliman Real Estate 516-921-2262,
Madison Marolda 516-581-0649,
Douglas Elliman Real Estate
Bought with:
Kunal Sewani, 10301221270
Signature Premier Properties
Source: OneKey® MLS,MLS#: 845978
Facts & features
Interior
Bedrooms & bathrooms
- Bedrooms: 4
- Bathrooms: 5
- Full bathrooms: 4
- 1/2 bathrooms: 1
Heating
- Has Heating (Unspecified Type)
Cooling
- Central Air
Appliances
- Included: Convection Oven, Cooktop, Dishwasher, Dryer
- Laundry: In Basement
Features
- First Floor Bedroom, First Floor Full Bath, Cathedral Ceiling(s), Chefs Kitchen, Granite Counters, In-Law Floorplan, Primary Bathroom, Master Downstairs, Open Floorplan, Open Kitchen
- Flooring: Combination
- Windows: Bay Window(s), Blinds, Floor to Ceiling Windows, Oversized Windows, Skylight(s)
- Basement: Full
- Attic: Crawl
- Number of fireplaces: 1
- Fireplace features: Wood Burning
Interior area
- Total structure area: 3,670
- Total interior livable area: 3,670 sqft
Property
Parking
- Parking features: Driveway
- Has uncovered spaces: Yes
Accessibility
- Accessibility features: Accessible Bedroom
Features
- Fencing: Back Yard
Lot
- Size: 0.37 Acres
Details
- Parcel number: 0400021000300024000
- Special conditions: None
Construction
Type & style
- Home type: SingleFamily
- Architectural style: Colonial
- Property subtype: Single Family Residence, Residential
Condition
- Updated/Remodeled
- Year built: 1956
- Major remodel year: 2023
Utilities & green energy
- Sewer: Cesspool
- Water: Public
- Utilities for property: Natural Gas Connected
Community & neighborhood
Security
- Security features: Security System, Smoke Detector(s)
Location
- Region: Huntington
Other
Other facts
- Listing agreement: Exclusive Right To Sell
Price history
| Date | Event | Price |
|---|---|---|
| 7/30/2025 | Sold | $1,330,000-1.4%$362/sqft |
Source: | ||
| 6/4/2025 | Pending sale | $1,349,000$368/sqft |
Source: | ||
| 4/14/2025 | Listed for sale | $1,349,000+72.9%$368/sqft |
Source: | ||
| 3/25/2024 | Listing removed | -- |
Source: | ||
| 2/2/2024 | Listed for rent | $7,000$2/sqft |
Source: | ||
Public tax history
| Year | Property taxes | Tax assessment |
|---|---|---|
| 2024 | -- | $6,000 |
| 2023 | -- | $6,000 |
| 2022 | -- | $6,000 |
Find assessor info on the county website
Neighborhood: 11743
Nearby schools
GreatSchools rating
- 7/10Southdown SchoolGrades: K-3Distance: 0.2 mi
- 3/10J Taylor Finley Middle SchoolGrades: 7-8Distance: 1.9 mi
- 5/10Huntington High SchoolGrades: 9-12Distance: 2.8 mi
Schools provided by the listing agent
- Elementary: Contact Agent
- Middle: J Taylor Finley Middle School
- High: Huntington High School
Source: OneKey® MLS. This data may not be complete. We recommend contacting the local school district to confirm school assignments for this home.
Get a cash offer in 3 minutes
Find out how much your home could sell for in as little as 3 minutes with a no-obligation cash offer.
Estimated market value
$1,362,700
Get a cash offer in 3 minutes
Find out how much your home could sell for in as little as 3 minutes with a no-obligation cash offer.
Estimated market value
$1,362,700


