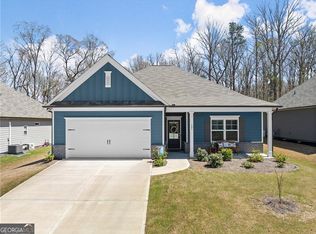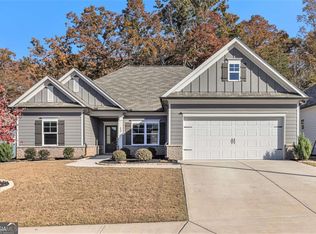Closed
$415,000
169 Timber Rdg, Dawsonville, GA 30534
3beds
1,784sqft
Single Family Residence
Built in 2023
7,405.2 Square Feet Lot
$414,500 Zestimate®
$233/sqft
$2,212 Estimated rent
Home value
$414,500
Estimated sales range
Not available
$2,212/mo
Zestimate® history
Loading...
Owner options
Explore your selling options
What's special
Welcome to this beautifully maintained one-level ranch in a newer neighborhood that combines comfort, convenience, and community. With a two-car garage and inviting covered front porch, this home offers the perfect blend of function and charm. Step inside to an open-concept living space where the family room and kitchen flow seamlessly together, ideal for entertaining or everyday living. Enjoy cozy evenings by the fireplace, and take advantage of the spacious kitchen featuring stainless steel appliances, subway tile backsplash, pantry, center island with breakfast bar, and a dedicated dining area. Unloading groceries is a breeze with easy access from the garage into the kitchen. The spacious primary suite is a true retreat with split vanities, a beautiful walk-in shower, and an oversized walk-in closet that conveniently connects to the laundry room. A hardwired security camera system has been added for additional peace of mind. Outside, unwind on the large covered patio overlooking the sprawling backyard, complete with a brand new full privacy fence, perfect for pets, play, or relaxing summer evenings. Community amenities include a sparkling pool and fun-filled playground just a short stroll away. This conveniently cozy home is located near schools, shopping, and dining, while offering a peaceful escape just south of the Blue Ridge Mountains. Spend your fall weekends exploring the area's most beloved apple orchards, pumpkin patches, vineyards, and more. Don't miss your chance to enjoy the best of small-town charm with modern amenities, just in time for summer!
Zillow last checked: 8 hours ago
Listing updated: July 01, 2025 at 08:26am
Listed by:
Styles Realty Group 404-805-9156,
Century 21 Results,
Emily Styles 404-805-9156,
Century 21 Results
Bought with:
Home Group, 364522
Keller Williams Realty North Atlanta
Source: GAMLS,MLS#: 10525547
Facts & features
Interior
Bedrooms & bathrooms
- Bedrooms: 3
- Bathrooms: 2
- Full bathrooms: 2
- Main level bathrooms: 2
- Main level bedrooms: 3
Kitchen
- Features: Breakfast Area, Breakfast Bar, Kitchen Island, Pantry, Solid Surface Counters
Heating
- Central
Cooling
- Ceiling Fan(s), Central Air
Appliances
- Included: Dishwasher, Disposal, Microwave, Oven/Range (Combo), Stainless Steel Appliance(s)
- Laundry: Other
Features
- Double Vanity, High Ceilings, Master On Main Level, Separate Shower, Walk-In Closet(s)
- Flooring: Tile, Vinyl
- Windows: Double Pane Windows
- Basement: None
- Attic: Pull Down Stairs
- Number of fireplaces: 1
- Fireplace features: Family Room
- Common walls with other units/homes: No Common Walls
Interior area
- Total structure area: 1,784
- Total interior livable area: 1,784 sqft
- Finished area above ground: 1,784
- Finished area below ground: 0
Property
Parking
- Total spaces: 2
- Parking features: Attached, Garage, Garage Door Opener, Kitchen Level
- Has attached garage: Yes
Accessibility
- Accessibility features: Accessible Entrance
Features
- Levels: One
- Stories: 1
- Patio & porch: Patio, Porch
- Fencing: Back Yard,Fenced,Privacy,Wood
- Body of water: None
Lot
- Size: 7,405 sqft
- Features: Level, Private
Details
- Parcel number: 083 026 197
Construction
Type & style
- Home type: SingleFamily
- Architectural style: Ranch,Traditional
- Property subtype: Single Family Residence
Materials
- Wood Siding
- Foundation: Slab
- Roof: Composition
Condition
- Resale
- New construction: No
- Year built: 2023
Utilities & green energy
- Sewer: Public Sewer
- Water: Public
- Utilities for property: Electricity Available, Sewer Available, Water Available
Community & neighborhood
Security
- Security features: Carbon Monoxide Detector(s), Security System, Smoke Detector(s)
Community
- Community features: Playground, Pool, Walk To Schools, Near Shopping
Location
- Region: Dawsonville
- Subdivision: Creekstone
HOA & financial
HOA
- Has HOA: Yes
- HOA fee: $500 annually
- Services included: Maintenance Grounds, Other, Swimming
Other
Other facts
- Listing agreement: Exclusive Right To Sell
Price history
| Date | Event | Price |
|---|---|---|
| 6/30/2025 | Sold | $415,000+0%$233/sqft |
Source: | ||
| 6/1/2025 | Pending sale | $414,999$233/sqft |
Source: | ||
| 5/19/2025 | Listed for sale | $414,999$233/sqft |
Source: FMLS GA #7579979 Report a problem | ||
Public tax history
| Year | Property taxes | Tax assessment |
|---|---|---|
| 2024 | $2,419 +717.9% | $150,760 +737.6% |
| 2023 | $296 | $18,000 |
Find assessor info on the county website
Neighborhood: 30534
Nearby schools
GreatSchools rating
- 9/10Robinson Elementary SchoolGrades: PK-5Distance: 1.5 mi
- 8/10New Dawson County Middle SchoolGrades: 8-9Distance: 1.1 mi
- 9/10Dawson County High SchoolGrades: 10-12Distance: 1.5 mi
Schools provided by the listing agent
- Elementary: Robinson
- Middle: Dawson County
- High: Dawson County
Source: GAMLS. This data may not be complete. We recommend contacting the local school district to confirm school assignments for this home.
Get a cash offer in 3 minutes
Find out how much your home could sell for in as little as 3 minutes with a no-obligation cash offer.
Estimated market value$414,500
Get a cash offer in 3 minutes
Find out how much your home could sell for in as little as 3 minutes with a no-obligation cash offer.
Estimated market value
$414,500

