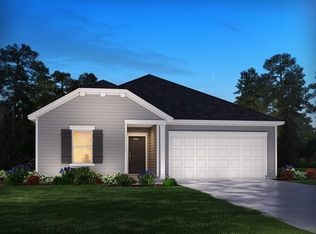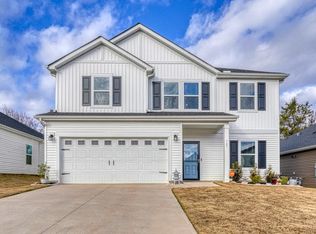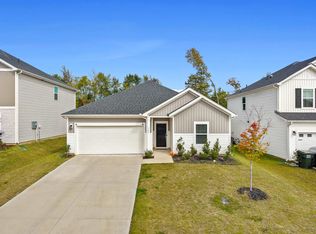Sold for $284,900
$284,900
169 Vickery Rd, Woodruff, SC 29388
3beds
1,648sqft
Single Family Residence
Built in 2023
-- sqft lot
$279,900 Zestimate®
$173/sqft
$2,045 Estimated rent
Home value
$279,900
$266,000 - $294,000
$2,045/mo
Zestimate® history
Loading...
Owner options
Explore your selling options
What's special
Brand new, energy-efficient home available by Sep 2023! Interior Design Package: Cool 3. Enjoy happy hour on the Chandler's back patio. Inside, the sprawling kitchen island overlooks the great room. In the primary suite, dual sinks and a walk-in closet simplify busy mornings. Now Selling in Woodruff, Vickery Station offers energy-efficient single-family floorplans with private patios, spacious great rooms with gas fireplaces, and flex spaces to customize your lifestyle. And with low monthly payments and a simple buying process, Vickery Station offers easier, more affordable ways into the home of your dreams. Each of our homes is built with innovative, energy-efficient features designed to help you enjoy more savings, better health, real comfort and peace of mind.
Zillow last checked: 8 hours ago
Listing updated: October 09, 2024 at 07:06am
Listed by:
Matthew Downing 864-659-3220,
MTH SC Realty, LLC
Bought with:
Chris Horrell, 120116
Keller Williams Greenville Upstate
Shelly James, 87309
Keller Williams Greenville Upstate
Source: WUMLS,MLS#: 20265026 Originating MLS: Western Upstate Association of Realtors
Originating MLS: Western Upstate Association of Realtors
Facts & features
Interior
Bedrooms & bathrooms
- Bedrooms: 3
- Bathrooms: 2
- Full bathrooms: 2
- Main level bathrooms: 2
- Main level bedrooms: 3
Primary bedroom
- Level: Main
- Dimensions: 14x15
Bedroom 2
- Level: Main
- Dimensions: 12x11
Bedroom 3
- Level: Main
- Dimensions: 10x11
Dining room
- Level: Main
- Dimensions: 10x12
Great room
- Level: Main
- Dimensions: 13x17
Heating
- Central, Electric
Cooling
- Central Air, Electric
Appliances
- Included: Dishwasher, Disposal, Gas Oven, Gas Range, Microwave
- Laundry: Washer Hookup, Electric Dryer Hookup
Features
- Dual Sinks, Fireplace, High Ceilings, Bath in Primary Bedroom, Main Level Primary, Pull Down Attic Stairs, Smooth Ceilings, Shower Only, Solid Surface Counters, Walk-In Closet(s), Walk-In Shower
- Flooring: Carpet, Ceramic Tile, Vinyl
- Basement: None
- Has fireplace: Yes
- Fireplace features: Gas, Gas Log, Option
Interior area
- Total structure area: 1,648
- Total interior livable area: 1,648 sqft
- Finished area above ground: 0
- Finished area below ground: 0
Property
Parking
- Total spaces: 2
- Parking features: Attached, Garage
- Attached garage spaces: 2
Accessibility
- Accessibility features: Low Threshold Shower
Features
- Levels: One
- Stories: 1
- Patio & porch: Patio
- Exterior features: Patio
Lot
- Features: Level, Outside City Limits, Subdivision
Details
- Parcel number: 43300043.18
Construction
Type & style
- Home type: SingleFamily
- Architectural style: Craftsman
- Property subtype: Single Family Residence
Materials
- Vinyl Siding
- Foundation: Slab
- Roof: Architectural,Shingle
Condition
- Under Construction
- Year built: 2023
Utilities & green energy
- Sewer: Public Sewer
- Water: Public
Community & neighborhood
Community
- Community features: Common Grounds/Area, Playground
Location
- Region: Woodruff
- Subdivision: Other
HOA & financial
HOA
- Has HOA: Yes
- HOA fee: $375 annually
- Services included: Common Areas, Street Lights
Other
Other facts
- Listing agreement: Exclusive Right To Sell
Price history
| Date | Event | Price |
|---|---|---|
| 8/20/2025 | Listing removed | $298,000$181/sqft |
Source: | ||
| 4/29/2025 | Price change | $298,000-0.3%$181/sqft |
Source: | ||
| 3/7/2025 | Listed for sale | $299,000+4.9%$181/sqft |
Source: | ||
| 9/29/2023 | Sold | $284,900$173/sqft |
Source: | ||
| 8/25/2023 | Pending sale | $284,900$173/sqft |
Source: | ||
Public tax history
| Year | Property taxes | Tax assessment |
|---|---|---|
| 2025 | -- | $11,196 |
| 2024 | $2,842 +694.7% | $11,196 +1313.6% |
| 2023 | $358 | $792 |
Find assessor info on the county website
Neighborhood: 29388
Nearby schools
GreatSchools rating
- 6/10Woodruff Elementary SchoolGrades: 3-5Distance: 0.6 mi
- 6/10Woodruff Middle SchoolGrades: 6-8Distance: 0.7 mi
- 6/10Woodruff High SchoolGrades: 9-12Distance: 0.3 mi
Get a cash offer in 3 minutes
Find out how much your home could sell for in as little as 3 minutes with a no-obligation cash offer.
Estimated market value$279,900
Get a cash offer in 3 minutes
Find out how much your home could sell for in as little as 3 minutes with a no-obligation cash offer.
Estimated market value
$279,900


