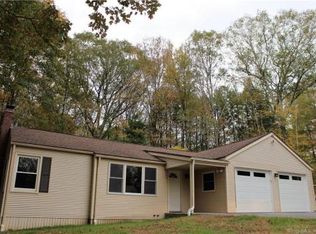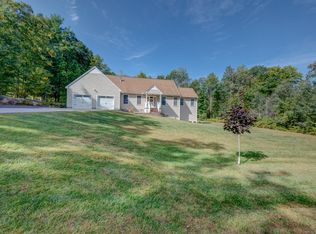Sold for $445,000
$445,000
169 Wheeling Road, Andover, CT 06232
4beds
2,666sqft
Single Family Residence
Built in 1959
2 Acres Lot
$467,000 Zestimate®
$167/sqft
$2,965 Estimated rent
Home value
$467,000
$411,000 - $532,000
$2,965/mo
Zestimate® history
Loading...
Owner options
Explore your selling options
What's special
Welcome to Wheeling Rd- a peaceful retreat in the heart of Andover! This home features a generously sized primary bedroom on the main floor, updated full bath w/ a walk-in shower and a spacious great room that opens through double sliders to a private deck... perfect for relaxing or entertaining while surrounded by nature. The kitchen offers plenty of storage, an island with seating and opens to the dining area w/ sliders to the deck. The property backs up to state forest, offering unmatched serenity and privacy. Upstairs, you'll find two additional bedrooms and a full bath w/ double sinks. This property offers so much potential at a great deal, you can really make this place your own. With CENTRAL AIR, NEWER ROOF, walkout basement, and attached 2 car garage, this home checks all the boxes for comfort, space, and peaceful living. ***Offer Deadline Sat 7/12 @ 5pm
Zillow last checked: 8 hours ago
Listing updated: August 04, 2025 at 11:38am
Listed by:
Amber Jones 860-938-7835,
KW Legacy Partners 860-313-0700
Bought with:
Christopher Glahn, RES.0813296
William Pitt Sotheby's Int'l
Source: Smart MLS,MLS#: 24109864
Facts & features
Interior
Bedrooms & bathrooms
- Bedrooms: 4
- Bathrooms: 2
- Full bathrooms: 2
Primary bedroom
- Features: Wall/Wall Carpet
- Level: Main
- Area: 231.3 Square Feet
- Dimensions: 19.1 x 12.11
Bedroom
- Features: Hardwood Floor
- Level: Main
- Area: 146.05 Square Feet
- Dimensions: 11.5 x 12.7
Bedroom
- Features: Built-in Features, Wall/Wall Carpet
- Level: Upper
- Area: 216 Square Feet
- Dimensions: 18 x 12
Bedroom
- Features: Wall/Wall Carpet
- Level: Upper
- Area: 118.08 Square Feet
- Dimensions: 12.3 x 9.6
Bathroom
- Features: Full Bath
- Level: Main
Bathroom
- Features: Double-Sink, Full Bath, Tub w/Shower
- Level: Upper
Dining room
- Features: Balcony/Deck, Sliders
- Level: Main
- Area: 103.24 Square Feet
- Dimensions: 11.6 x 8.9
Great room
- Features: Bay/Bow Window, High Ceilings, Balcony/Deck, Bookcases, Gas Log Fireplace, Sliders
- Level: Main
- Area: 570 Square Feet
- Dimensions: 15 x 38
Kitchen
- Features: Double-Sink, Eating Space, Kitchen Island, Laundry Hookup
- Level: Main
- Area: 276 Square Feet
- Dimensions: 12 x 23
Living room
- Features: Bay/Bow Window, Fireplace
- Level: Main
- Area: 286.4 Square Feet
- Dimensions: 17.9 x 16
Heating
- Forced Air, Electric, Oil
Cooling
- Central Air
Appliances
- Included: Oven/Range, Microwave, Refrigerator, Dishwasher, Washer, Dryer, Water Heater
- Laundry: Main Level
Features
- Sound System
- Basement: Full,Unfinished,Storage Space
- Attic: Crawl Space
- Number of fireplaces: 2
Interior area
- Total structure area: 2,666
- Total interior livable area: 2,666 sqft
- Finished area above ground: 2,666
Property
Parking
- Total spaces: 2
- Parking features: Attached, Garage Door Opener
- Attached garage spaces: 2
Lot
- Size: 2 Acres
- Features: Few Trees, Wooded, Borders Open Space, Level
Details
- Parcel number: 1599045
- Zoning: R-40
- Other equipment: Generator Ready
Construction
Type & style
- Home type: SingleFamily
- Architectural style: Other
- Property subtype: Single Family Residence
Materials
- Vinyl Siding
- Foundation: Concrete Perimeter
- Roof: Asphalt
Condition
- New construction: No
- Year built: 1959
Utilities & green energy
- Sewer: Septic Tank
- Water: Well
Community & neighborhood
Community
- Community features: Golf, Lake, Library, Park, Public Rec Facilities
Location
- Region: Andover
Price history
| Date | Event | Price |
|---|---|---|
| 8/1/2025 | Sold | $445,000+11.3%$167/sqft |
Source: | ||
| 7/13/2025 | Pending sale | $400,000$150/sqft |
Source: | ||
| 7/10/2025 | Listed for sale | $400,000$150/sqft |
Source: | ||
Public tax history
| Year | Property taxes | Tax assessment |
|---|---|---|
| 2025 | $5,349 +0.4% | $169,330 |
| 2024 | $5,327 +0.5% | $169,330 |
| 2023 | $5,298 -1.9% | $169,330 |
Find assessor info on the county website
Neighborhood: 06232
Nearby schools
GreatSchools rating
- 5/10Andover Elementary SchoolGrades: PK-6Distance: 2.5 mi
- 7/10Rham Middle SchoolGrades: 7-8Distance: 6.9 mi
- 9/10Rham High SchoolGrades: 9-12Distance: 7 mi
Schools provided by the listing agent
- Elementary: Andover
- High: RHAM
Source: Smart MLS. This data may not be complete. We recommend contacting the local school district to confirm school assignments for this home.
Get pre-qualified for a loan
At Zillow Home Loans, we can pre-qualify you in as little as 5 minutes with no impact to your credit score.An equal housing lender. NMLS #10287.
Sell with ease on Zillow
Get a Zillow Showcase℠ listing at no additional cost and you could sell for —faster.
$467,000
2% more+$9,340
With Zillow Showcase(estimated)$476,340

