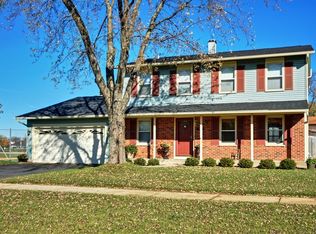Closed
$580,000
1690 Freeman Rd, Hoffman Estates, IL 60192
4beds
2,688sqft
Single Family Residence
Built in 1979
8,263.33 Square Feet Lot
$583,200 Zestimate®
$216/sqft
$3,470 Estimated rent
Home value
$583,200
$525,000 - $647,000
$3,470/mo
Zestimate® history
Loading...
Owner options
Explore your selling options
What's special
Step inside and discover your new home in Hoffman Estates! This 5 bed, 3 bath house has been beautifully renovated with modern design and maximal functionality. Highlights include open floor concept, redesigned kitchen with quartz countertops, brand new stainless steel appliances, brand new flooring throughout, renovated bathrooms, updated lighting, sunroom, new deck, fully fenced backyard, dedicated laundry room, and new garage door openers. Main and lower levels boast large open areas perfect for gathering and entertaining. Primary bedroom with private ensuite is found on main level along with two additional bedrooms, while fourth bedroom is located on lower level. The fifth room can be bedroom or used as flex space (I.e office, gym, playroom). Have peace of mind with brand new water heater, cleaned HVAC ducts, serviced furnace, newer roof (2023) and knowing work has been permitted and passed final inspection with Village of Hoffman Estates. Near award winning schools, proximity to great shopping/dining, and located near Huntington Park!! Schedule your private showing today!
Zillow last checked: 8 hours ago
Listing updated: September 25, 2025 at 02:11pm
Listing courtesy of:
Brian Waters 214-924-0450,
Mentor Listing Realty Inc.
Bought with:
Stephanie Andre
@properties Christie's International Real Estate
Source: MRED as distributed by MLS GRID,MLS#: 12451720
Facts & features
Interior
Bedrooms & bathrooms
- Bedrooms: 4
- Bathrooms: 3
- Full bathrooms: 3
Primary bedroom
- Features: Bathroom (Full)
- Level: Second
- Area: 182 Square Feet
- Dimensions: 14X13
Bedroom 2
- Level: Second
- Area: 110 Square Feet
- Dimensions: 11X10
Bedroom 3
- Level: Second
- Area: 100 Square Feet
- Dimensions: 10X10
Bedroom 4
- Level: Lower
- Area: 120 Square Feet
- Dimensions: 10X12
Bonus room
- Level: Lower
- Area: 120 Square Feet
- Dimensions: 12X10
Dining room
- Level: Second
- Area: 110 Square Feet
- Dimensions: 11X10
Family room
- Level: Lower
- Area: 450 Square Feet
- Dimensions: 30X15
Kitchen
- Level: Second
- Area: 110 Square Feet
- Dimensions: 11X10
Laundry
- Level: Lower
- Area: 99 Square Feet
- Dimensions: 11X9
Living room
- Level: Second
- Area: 221 Square Feet
- Dimensions: 17X13
Sun room
- Level: Second
- Area: 225 Square Feet
- Dimensions: 15X15
Heating
- Natural Gas, Forced Air
Cooling
- Central Air
Features
- Basement: None
Interior area
- Total structure area: 2,688
- Total interior livable area: 2,688 sqft
Property
Parking
- Total spaces: 2
- Parking features: On Site, Garage Owned, Attached, Garage
- Attached garage spaces: 2
Accessibility
- Accessibility features: No Disability Access
Lot
- Size: 8,263 sqft
- Dimensions: 66x111x89x109
Details
- Parcel number: 02193280020000
- Special conditions: None
Construction
Type & style
- Home type: SingleFamily
- Property subtype: Single Family Residence
Materials
- Vinyl Siding, Brick
Condition
- New construction: No
- Year built: 1979
- Major remodel year: 2025
Utilities & green energy
- Sewer: Public Sewer
- Water: Public
Community & neighborhood
Location
- Region: Hoffman Estates
Other
Other facts
- Listing terms: Conventional
- Ownership: Fee Simple
Price history
| Date | Event | Price |
|---|---|---|
| 9/24/2025 | Sold | $580,000+0.9%$216/sqft |
Source: | ||
| 8/26/2025 | Pending sale | $575,000$214/sqft |
Source: | ||
| 8/20/2025 | Listed for sale | $575,000+52.1%$214/sqft |
Source: | ||
| 4/11/2025 | Sold | $378,000+100.5%$141/sqft |
Source: | ||
| 8/25/1998 | Sold | $188,500$70/sqft |
Source: Public Record Report a problem | ||
Public tax history
| Year | Property taxes | Tax assessment |
|---|---|---|
| 2023 | $9,207 +92% | $35,999 |
| 2022 | $4,794 -9.1% | $35,999 +26.2% |
| 2021 | $5,275 +9.8% | $28,516 |
Find assessor info on the county website
Neighborhood: Poplar Hills
Nearby schools
GreatSchools rating
- 6/10Frank C Whiteley Elementary SchoolGrades: K-6Distance: 1 mi
- 6/10Plum Grove Jr High SchoolGrades: 7-8Distance: 4 mi
- 10/10Wm Fremd High SchoolGrades: 9-12Distance: 2.9 mi
Schools provided by the listing agent
- District: 15
Source: MRED as distributed by MLS GRID. This data may not be complete. We recommend contacting the local school district to confirm school assignments for this home.
Get a cash offer in 3 minutes
Find out how much your home could sell for in as little as 3 minutes with a no-obligation cash offer.
Estimated market value$583,200
Get a cash offer in 3 minutes
Find out how much your home could sell for in as little as 3 minutes with a no-obligation cash offer.
Estimated market value
$583,200
