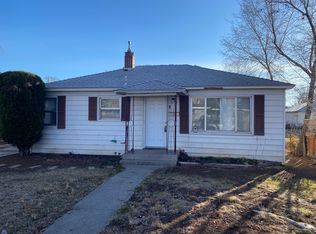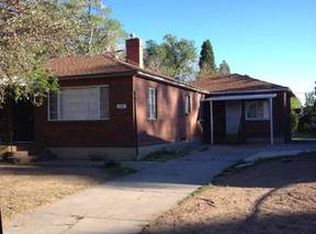Closed
$490,000
1690 Kirman Ave, Reno, NV 89502
--beds
0baths
1,104sqft
Multi Family
Built in 1948
-- sqft lot
$491,000 Zestimate®
$444/sqft
$1,965 Estimated rent
Home value
$491,000
$447,000 - $540,000
$1,965/mo
Zestimate® history
Loading...
Owner options
Explore your selling options
What's special
Midtown Mid-Century Charm Duplex! View these TWO One Bedroom/One Bath units, with separate 2 car divided garage. Newly painted interior, Laundry and Split-System Heating and Cooling in each unit. Large lot including spacious fenced backyard with garden boxes. Conveniently located near Reno's Midtown District on the corner of 1690 Kirman and 605 Colorado River. Enjoy all the neighborhood has to offer at nearby restaurants, shopping and movies., Previously occupied by long term tenants paying under market rents. Tenant is paying month to month. Unit on 1690 Kirman is currently vacant, 605 Colorado River is occupied. Please do not disturb tenant and allow 24 hours for showings.
Zillow last checked: 8 hours ago
Listing updated: May 14, 2025 at 03:27pm
Listed by:
Kathy Kinder S.186870 775-544-1652,
RE/MAX Gold
Bought with:
Devin Scruggs, BS.143922
Dickson Realty - Caughlin
Source: NNRMLS,MLS#: 250004141
Facts & features
Interior
Bedrooms & bathrooms
- Bathrooms: 0
Cooling
- Wall/Window Unit(s)
Appliances
- Included: Oven, Gas Range, Refrigerator
- Laundry: In Kitchen
Features
- Flooring: Varies, Vinyl, Wood
- Windows: Double Pane Windows, Single Pane Windows, Vinyl Frames
Interior area
- Total structure area: 1,104
- Total interior livable area: 1,104 sqft
Property
Parking
- Total spaces: 2
- Parking features: Garage
Features
- Stories: 1
- Fencing: Back Yard
Lot
- Size: 8,712 sqft
- Features: Landscaped
Details
- Parcel number: 01342213
- Zoning: MF14
Construction
Type & style
- Home type: MultiFamily
- Property subtype: Multi Family
Materials
- Frame
- Foundation: Crawl Space
- Roof: Composition,Pitched,Shingle
Condition
- Year built: 1948
Utilities & green energy
- Sewer: Public Sewer
- Water: Public
- Utilities for property: Cable Available, Electricity Available, Internet Available, Natural Gas Available, Sewer Available, Water Available, Water Meter Installed
Community & neighborhood
Security
- Security features: Smoke Detector(s)
Location
- Region: Reno
- Subdivision: Morton 1
Other
Other facts
- Listing terms: 1031 Exchange,Cash,Conventional
Price history
| Date | Event | Price |
|---|---|---|
| 6/5/2025 | Listing removed | $1,350$1/sqft |
Source: Zillow Rentals Report a problem | ||
| 5/21/2025 | Listed for rent | $1,350+170%$1/sqft |
Source: Zillow Rentals Report a problem | ||
| 5/7/2025 | Sold | $490,000-1.6%$444/sqft |
Source: | ||
| 4/8/2025 | Pending sale | $498,000$451/sqft |
Source: | ||
| 4/2/2025 | Listed for sale | $498,000$451/sqft |
Source: | ||
Public tax history
| Year | Property taxes | Tax assessment |
|---|---|---|
| 2025 | $906 +7.9% | $71,870 -0.2% |
| 2024 | $839 +2.8% | $72,045 -0.3% |
| 2023 | $816 +2.9% | $72,269 +24.7% |
Find assessor info on the county website
Neighborhood: East Reno
Nearby schools
GreatSchools rating
- 2/10Veterans Memorial Elementary SchoolGrades: PK-5Distance: 0.4 mi
- 3/10E Otis Vaughn Middle SchoolGrades: 6-8Distance: 0.5 mi
- 4/10Earl Wooster High SchoolGrades: 9-12Distance: 0.8 mi
Schools provided by the listing agent
- Elementary: Veterans
- Middle: Vaughn
- High: Wooster
Source: NNRMLS. This data may not be complete. We recommend contacting the local school district to confirm school assignments for this home.
Get a cash offer in 3 minutes
Find out how much your home could sell for in as little as 3 minutes with a no-obligation cash offer.
Estimated market value$491,000
Get a cash offer in 3 minutes
Find out how much your home could sell for in as little as 3 minutes with a no-obligation cash offer.
Estimated market value
$491,000

