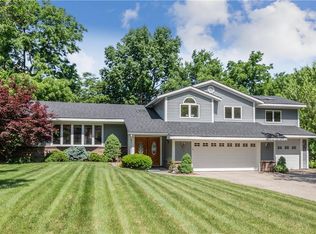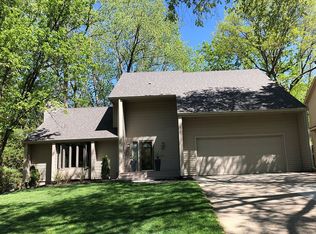If you're looking for a one-of-a kind contemporary styled 3-bedroom 2-story with a walk-out basement and nestled against the woods, while still in the city, look no more. This fabulous executive level home in Clive is spacious and is filled with marvelous upgrades. You're guests will pass through double solid oak doors into a tiled entry foyer. The entry flows into a very large living room with beautiful hardwood floors, a vaulted ceiling and lots of windows. The dining area boasts a large block of windows that provide an excellent view of the timber and nearby creek. This area flows into the wonderfully updated kitchen and casual dining space. The kitchen includes white tiled floors, sparkling granite countertops, a tiled back splash, lots of cupboard space, a large pantry, a built-in desk and the stainless appliances stay with the home. There's a sliding door exit from the dining area to a huge treated wood deck that steps down to a brick patio, all providing the perfect place to barbecue with friends and family. This entire area looks out into the woods and creek area and includes walking trails down to the creek. The yard is enclosed with an iron fence to prevent the area's deer from dining on your landscaping. Back inside, the casual dining area also includes a flush-to-the-wall wet bar with a granite top and this space is wide open to a spacious family room with a brick wood-burning fireplace. The main level also includes a half bath, the laundry room and an exit to the attached 3-car garage. The washer and dryer are included. You'll discover the master bedroom on the upper level. It features hardwood floors, his and hers closets and an en-suite bathroom that's been updated. Attic space above the garage can be accessed through one of the closets, providing additional storage. There are 2 more very large bedrooms on this level, both with hardwood floors and double closets. There's also another full bath on this level. On the lower level you'll discover a huge "L" shaped recreation room with wood laminate floors and an energy efficient hinged door leading out to the backyard. There's also a half bath with a tiled floor and pedestal sink. This floor also includes a bonus room, perfect for work-out gear, a kids playroom, or whatever you may need. You'll also appreciate the large unfinished utility room that provides extra storage space. There was no cookie cutter used when this spectacular home was built. The rooms are spacious and the setting is unbeatable. Plus, it's very near the University Avenue corridor providing easy access to Valley West Mall, as well as many other shops and restaurants. It's also just a short hop to I-235 and a nearby bike trails. You don't want to miss out on this gem. Call today to schedule a showing.
This property is off market, which means it's not currently listed for sale or rent on Zillow. This may be different from what's available on other websites or public sources.


