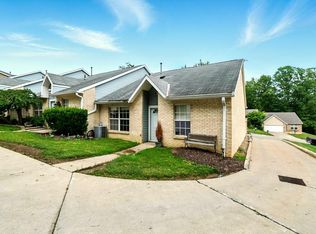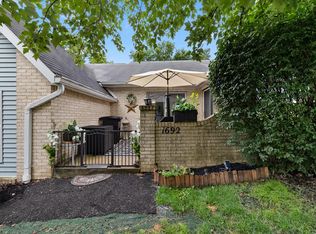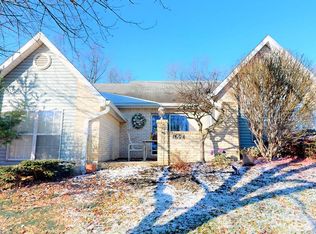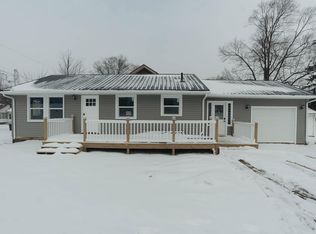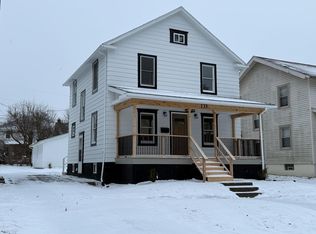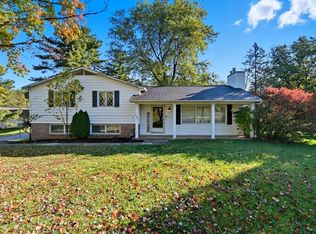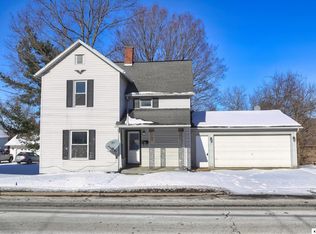Enjoy low maintenance living in this condominium, ideally situated in the Lexington School District. The vaulted ceiling in the Great Room creates an open, airy, spacious feeling. While the living space flows effortlessly to a private patio, perfect for morning coffee, or entertaining. The Primary Bedroom features a walk-in closet, an en-suite full bath, and sliding doors that open directly to the patio. The second bedroom is conveniently located next to a full bath and a separate linen closet, offering both comfort and functionality. You will love the prime location just minutes from restaurants, grocery stores, shopping, and with quick access to I-71. Best of all, lawn care and snow removal are handled for you, so you can spend more time enjoying what matters most. Monthly condo fee: $100 covers lawn care, snow removal, exterior insurance, and exterior maintenance.
For sale
Price cut: $5K (1/13)
$159,900
1690 Riva Ridge Dr, Mansfield, OH 44904
2beds
1,178sqft
Est.:
Condominium
Built in 1990
-- sqft lot
$159,300 Zestimate®
$136/sqft
$-- HOA
What's special
Vaulted ceilingPrivate patioSliding doorsWalk-in closetOpen airy spacious feeling
- 187 days |
- 1,085 |
- 40 |
Likely to sell faster than
Zillow last checked: 8 hours ago
Listing updated: January 16, 2026 at 12:46pm
Listed by:
Debra Jones,
Wilson Family Realty Corp
Source: MAR,MLS#: 9067689
Tour with a local agent
Facts & features
Interior
Bedrooms & bathrooms
- Bedrooms: 2
- Bathrooms: 2
- Full bathrooms: 2
- Main level bedrooms: 2
Primary bedroom
- Level: Main
- Area: 146.67
- Dimensions: 13.33 x 11
Bedroom 2
- Level: Main
- Area: 123.75
- Dimensions: 11.25 x 11
Kitchen
- Level: Main
- Area: 148.5
- Dimensions: 13.5 x 11
Heating
- Forced Air, Natural Gas, Other
Cooling
- Central Air
Appliances
- Included: Dishwasher, Dryer, Disposal, Microwave, Range, Range Hood, Refrigerator, Washer, Gas Water Heater
- Laundry: Main
Features
- Windows: Double Pane Windows, Vinyl
- Basement: None
- Has fireplace: No
- Fireplace features: None
Interior area
- Total structure area: 1,178
- Total interior livable area: 1,178 sqft
Property
Parking
- Total spaces: 2
- Parking features: 2 Car, Garage Detached, Concrete
- Garage spaces: 2
- Has uncovered spaces: Yes
Features
- Stories: 1
Lot
- Features: Curbs, Lawn, City Lot
Details
- Parcel number: 0569214302036
Construction
Type & style
- Home type: SingleFamily
- Architectural style: Ranch
- Property subtype: Condominium
Materials
- Aluminum Siding, Brick
- Roof: Composition
Condition
- Year built: 1990
Utilities & green energy
- Sewer: Public Sewer
- Water: Public
Community & HOA
HOA
- Has HOA: Yes
- Services included: Bldg/Common Main, Maintenance Grounds, Snow Removal, Other-See Remarks
Location
- Region: Mansfield
Financial & listing details
- Price per square foot: $136/sqft
- Tax assessed value: $132,800
- Annual tax amount: $2,220
- Date on market: 7/18/2025
- Listing terms: Cash,Conventional
- Exclusions: Two Ring Doorbells
- Road surface type: Paved
Estimated market value
$159,300
$151,000 - $167,000
$1,562/mo
Price history
Price history
| Date | Event | Price |
|---|---|---|
| 1/13/2026 | Price change | $159,900-3%$136/sqft |
Source: | ||
| 9/30/2025 | Price change | $164,900-2.9%$140/sqft |
Source: | ||
| 7/29/2025 | Price change | $169,900-3.4%$144/sqft |
Source: | ||
| 7/18/2025 | Listed for sale | $175,900$149/sqft |
Source: | ||
| 7/16/2025 | Listing removed | $175,900$149/sqft |
Source: | ||
Public tax history
Public tax history
| Year | Property taxes | Tax assessment |
|---|---|---|
| 2024 | $2,273 -0.1% | $46,480 |
| 2023 | $2,275 +15.7% | $46,480 +34.3% |
| 2022 | $1,966 -0.3% | $34,610 |
Find assessor info on the county website
BuyAbility℠ payment
Est. payment
$999/mo
Principal & interest
$780
Property taxes
$163
Home insurance
$56
Climate risks
Neighborhood: 44904
Nearby schools
GreatSchools rating
- 7/10Eastern Elementary SchoolGrades: 4-8Distance: 3.2 mi
- 7/10Lexington High SchoolGrades: 9-12Distance: 3.8 mi
- 5/10Lexington Junior High SchoolGrades: 7-8Distance: 3.5 mi
Schools provided by the listing agent
- District: Lexington Local Schools
Source: MAR. This data may not be complete. We recommend contacting the local school district to confirm school assignments for this home.
