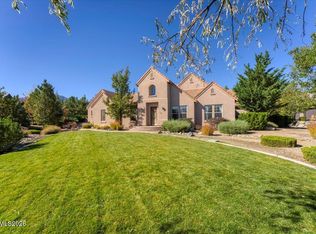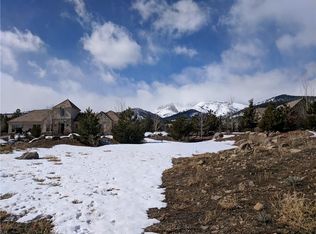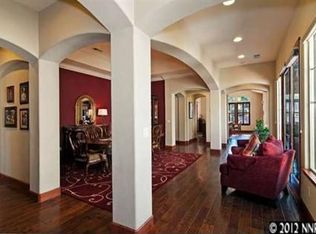Really experience the stars, the sunrises, the mountain and valley views from the look-out patio of this very special Montreux home. The private court yard entrance with custom stone fireplace faces the view, away from the street m. Unique and versatile single story floor plan. Dream master suite with his and hers walk-ins, large jetted tub, fireplace, adjacent bonus room, door to patio. Chef's kitchen with all Bosch appliances, 5 burner cook top, island with sink, walk-in pantry.
This property is off market, which means it's not currently listed for sale or rent on Zillow. This may be different from what's available on other websites or public sources.


