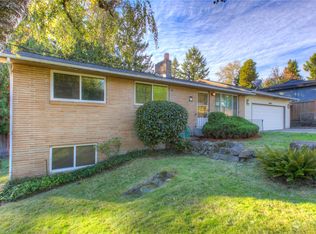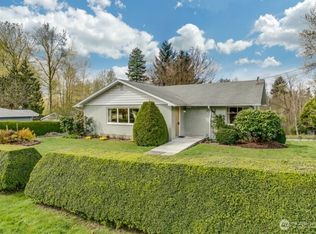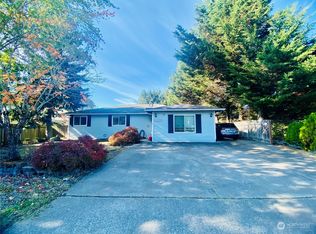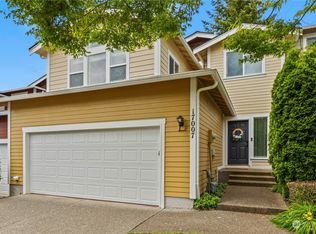Sold
Listed by:
Rocky W. Flowers,
Coldwell Banker Bain
Bought with: Every Door Real Estate
$850,000
16901 113th Avenue SE, Renton, WA 98055
4beds
2,680sqft
Single Family Residence
Built in 1958
0.77 Acres Lot
$875,700 Zestimate®
$317/sqft
$3,342 Estimated rent
Home value
$875,700
$832,000 - $919,000
$3,342/mo
Zestimate® history
Loading...
Owner options
Explore your selling options
What's special
Sophisticated and stylish, this updated 4-bedroom mid-century home seamlessly blends comfort and design. The open-concept layout flows from the dining area into expansive living spaces anchored by a cozy gas fireplace. A gourmet kitchen is outfitted with stainless appliances, granite counters, and a breakfast nook overlooking the serene grounds. The lower level has MIL potential, a spacious studio with fireplace, and a home office space. Step outside to entertain or unwind on the upgraded deck with views of the double-lot yard featuring a gazebo, raised beds, and recreation space backing to the greenbelt. A detached 2-car garage with shop space completes this thoughtfully designed home—perfect for refined living, entertaining, and play.
Zillow last checked: 8 hours ago
Listing updated: November 02, 2025 at 04:03am
Listed by:
Rocky W. Flowers,
Coldwell Banker Bain
Bought with:
Kevin Farber, 20122407
Every Door Real Estate
Source: NWMLS,MLS#: 2425978
Facts & features
Interior
Bedrooms & bathrooms
- Bedrooms: 4
- Bathrooms: 2
- Full bathrooms: 1
- 3/4 bathrooms: 1
- Main level bathrooms: 1
- Main level bedrooms: 3
Bedroom
- Level: Lower
Bedroom
- Level: Main
Bedroom
- Level: Main
Bedroom
- Level: Main
Bathroom full
- Level: Main
Bathroom three quarter
- Level: Lower
Den office
- Level: Lower
Dining room
- Level: Main
Entry hall
- Level: Main
Great room
- Level: Main
Kitchen with eating space
- Level: Main
Living room
- Level: Lower
Other
- Level: Lower
Utility room
- Level: Lower
Heating
- Fireplace, High Efficiency (Unspecified), Electric, Natural Gas
Cooling
- High Efficiency (Unspecified)
Appliances
- Included: Dishwasher(s), Dryer(s), Refrigerator(s), Stove(s)/Range(s), Washer(s), Water Heater: Gas, Water Heater Location: Laundry Room
Features
- Dining Room
- Flooring: Ceramic Tile, Hardwood, Vinyl
- Windows: Double Pane/Storm Window
- Basement: Finished
- Number of fireplaces: 2
- Fireplace features: Gas, Lower Level: 1, Main Level: 1, Fireplace
Interior area
- Total structure area: 2,680
- Total interior livable area: 2,680 sqft
Property
Parking
- Total spaces: 2
- Parking features: Driveway, Detached Garage, Off Street
- Garage spaces: 2
Features
- Levels: One
- Stories: 1
- Entry location: Main
- Patio & porch: Double Pane/Storm Window, Dining Room, Fireplace, Water Heater
- Has view: Yes
- View description: Territorial
Lot
- Size: 0.77 Acres
- Features: Adjacent to Public Land, Dead End Street, Open Lot, Paved, Cabana/Gazebo, Cable TV, Deck, Dog Run, Fenced-Partially, Gas Available, High Speed Internet, Patio
- Topography: Level,Partial Slope
- Residential vegetation: Brush, Fruit Trees, Garden Space, Wooded
Details
- Parcel number: 2923059098
- Special conditions: Standard
- Other equipment: Leased Equipment: None
Construction
Type & style
- Home type: SingleFamily
- Architectural style: Northwest Contemporary
- Property subtype: Single Family Residence
Materials
- Brick, Cement Planked, Wood Products, Cement Plank
- Foundation: Poured Concrete
- Roof: Composition
Condition
- Good
- Year built: 1958
Utilities & green energy
- Electric: Company: PSE
- Sewer: Sewer Connected, Company: Soos Creek
- Water: Public, Company: City of Renton
- Utilities for property: Xfinity/Comcast, Xfinity/Comcast
Community & neighborhood
Location
- Region: Renton
- Subdivision: Benson Hill
Other
Other facts
- Listing terms: Cash Out,Conventional,FHA,VA Loan
- Cumulative days on market: 10 days
Price history
| Date | Event | Price |
|---|---|---|
| 10/2/2025 | Sold | $850,000-2.9%$317/sqft |
Source: | ||
| 9/19/2025 | Pending sale | $875,000$326/sqft |
Source: | ||
| 9/9/2025 | Listed for sale | $875,000+12.9%$326/sqft |
Source: | ||
| 3/12/2021 | Sold | $775,000+109.5%$289/sqft |
Source: | ||
| 5/28/2015 | Sold | $369,950$138/sqft |
Source: | ||
Public tax history
| Year | Property taxes | Tax assessment |
|---|---|---|
| 2024 | $7,536 +9.1% | $723,000 +14.8% |
| 2023 | $6,907 +11.5% | $630,000 +0.5% |
| 2022 | $6,193 +8.8% | $627,000 +26.4% |
Find assessor info on the county website
Neighborhood: Cascade
Nearby schools
GreatSchools rating
- 5/10Cascade Elementary SchoolGrades: K-5Distance: 0.6 mi
- 5/10Nelsen Middle SchoolGrades: 6-8Distance: 0.6 mi
- 5/10Lindbergh Senior High SchoolGrades: 9-12Distance: 1.1 mi
Get a cash offer in 3 minutes
Find out how much your home could sell for in as little as 3 minutes with a no-obligation cash offer.
Estimated market value$875,700
Get a cash offer in 3 minutes
Find out how much your home could sell for in as little as 3 minutes with a no-obligation cash offer.
Estimated market value
$875,700



