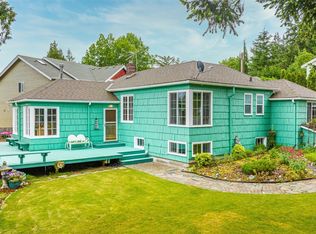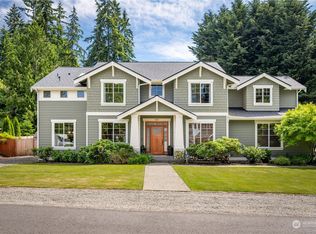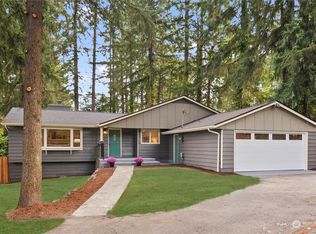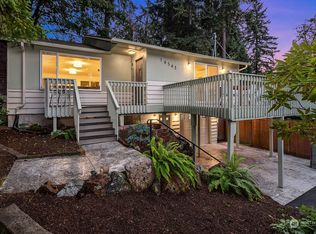Sold
Listed by:
Dina Dorssers-Thomsen,
Skyline Properties, Inc.
Bought with: WeLakeside
$750,000
16901 Simonds Road NE, Kenmore, WA 98028
3beds
1,111sqft
Single Family Residence
Built in 1954
8,450.64 Square Feet Lot
$746,800 Zestimate®
$675/sqft
$2,713 Estimated rent
Home value
$746,800
$687,000 - $814,000
$2,713/mo
Zestimate® history
Loading...
Owner options
Explore your selling options
What's special
Charming 3-bedroom rambler on large level lot in the heart of Kenmore and sought after Northshore School District. Enjoy beautiful updates: granite countertops, custom maple cabinets, breakfast bar, SS appliances, and hardwoods throughout. Great open concept floor plan for functionality and entertainment. Primary bedroom boasts wood burning fireplace, private bath upgraded with Kohler walk-in shower, and walk-in closet. Love the surrounding windows for abundant natural sunlight with sliding glass doors onto oversized patio, fully fenced spacious backyard with shed. Ample parking space. Welcome Home!
Zillow last checked: 8 hours ago
Listing updated: June 14, 2025 at 04:03am
Listed by:
Dina Dorssers-Thomsen,
Skyline Properties, Inc.
Bought with:
Cavner Jaesuk, 100916
WeLakeside
Source: NWMLS,MLS#: 2340902
Facts & features
Interior
Bedrooms & bathrooms
- Bedrooms: 3
- Bathrooms: 2
- Full bathrooms: 1
- 3/4 bathrooms: 1
- Main level bathrooms: 2
- Main level bedrooms: 3
Primary bedroom
- Level: Main
Bedroom
- Level: Main
Bedroom
- Level: Main
Bathroom full
- Level: Main
Bathroom three quarter
- Level: Main
Dining room
- Level: Main
Entry hall
- Level: Main
Family room
- Level: Main
Kitchen with eating space
- Level: Main
Utility room
- Level: Main
Heating
- Fireplace, Forced Air, Electric, Natural Gas
Cooling
- Forced Air
Appliances
- Included: Dishwasher(s), Disposal, Dryer(s), Refrigerator(s), Stove(s)/Range(s), Washer(s), Garbage Disposal, Water Heater: Electric
Features
- Bath Off Primary, Dining Room
- Flooring: Ceramic Tile, Laminate, Vinyl, Carpet
- Windows: Double Pane/Storm Window
- Basement: None
- Number of fireplaces: 1
- Fireplace features: Wood Burning, Main Level: 1, Fireplace
Interior area
- Total structure area: 1,111
- Total interior livable area: 1,111 sqft
Property
Parking
- Total spaces: 1
- Parking features: Attached Garage
- Attached garage spaces: 1
Features
- Levels: One
- Stories: 1
- Entry location: Main
- Patio & porch: Bath Off Primary, Ceramic Tile, Double Pane/Storm Window, Dining Room, Fireplace, Fireplace (Primary Bedroom), Water Heater
- Has view: Yes
- View description: Territorial
Lot
- Size: 8,450 sqft
- Features: Paved, Sidewalk, Cable TV, Fenced-Fully, Gas Available, Outbuildings, Patio
- Topography: Level,Partial Slope
- Residential vegetation: Garden Space
Details
- Parcel number: 5634500298
- Zoning description: Jurisdiction: City
- Special conditions: Standard
Construction
Type & style
- Home type: SingleFamily
- Property subtype: Single Family Residence
Materials
- Wood Siding, Wood Products
- Foundation: Poured Concrete
- Roof: Composition
Condition
- Year built: 1954
- Major remodel year: 1954
Utilities & green energy
- Electric: Company: PSE
- Sewer: Sewer Connected, Company: Northshore
- Water: Public, Company: Northshore
Community & neighborhood
Location
- Region: Kenmore
- Subdivision: Inglewood/Inglemoor
Other
Other facts
- Listing terms: Cash Out,Conventional,FHA,VA Loan
- Cumulative days on market: 49 days
Price history
| Date | Event | Price |
|---|---|---|
| 5/14/2025 | Sold | $750,000-3.8%$675/sqft |
Source: | ||
| 4/23/2025 | Pending sale | $780,000$702/sqft |
Source: | ||
| 4/16/2025 | Price change | $780,000-2.4%$702/sqft |
Source: | ||
| 3/27/2025 | Price change | $799,000-3.2%$719/sqft |
Source: | ||
| 3/19/2025 | Price change | $825,000-2.9%$743/sqft |
Source: | ||
Public tax history
| Year | Property taxes | Tax assessment |
|---|---|---|
| 2024 | $6,569 +11.6% | $630,000 +16.7% |
| 2023 | $5,887 -5.9% | $540,000 -20.1% |
| 2022 | $6,258 +6.1% | $676,000 +30% |
Find assessor info on the county website
Neighborhood: Moorlands
Nearby schools
GreatSchools rating
- 6/10Arrowhead Elementary SchoolGrades: PK-5Distance: 1.2 mi
- 8/10Northshore Jr High SchoolGrades: 6-8Distance: 2.6 mi
- 10/10Inglemoor High SchoolGrades: 9-12Distance: 0.8 mi

Get pre-qualified for a loan
At Zillow Home Loans, we can pre-qualify you in as little as 5 minutes with no impact to your credit score.An equal housing lender. NMLS #10287.



