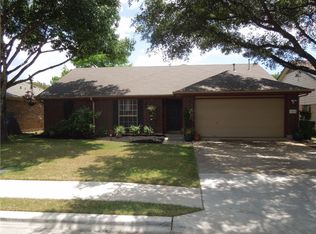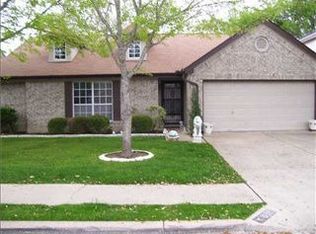Immaculate Home!!! Spacious open floor plan with natural light from all the windows. 3 bedroom 2 bath with a great size flex space with additional cabinets for a home office/study or game room. Brand new IKEA custom kitchen cabinets and counter tops! Covered patio with ceiling fan for entertaining in the backyard along with a nice size storage shed. Wood flooring and A/C is new as well and new siding on the home. Don't miss out on this home!
This property is off market, which means it's not currently listed for sale or rent on Zillow. This may be different from what's available on other websites or public sources.

