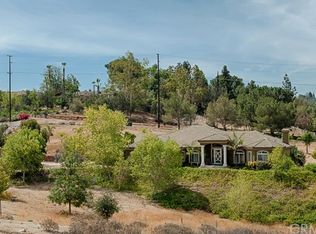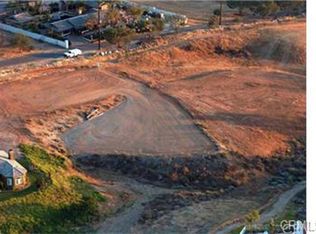Sold for $1,665,000
Listing Provided by:
Sara Griffin DRE #01770296 844-504-4965,
THE ASSOCIATES REALTY GROUP
Bought with: Fiv Realty Co.
$1,665,000
16905 Silver Star Ct, Riverside, CA 92506
4beds
3,655sqft
Single Family Residence
Built in 2003
2.13 Acres Lot
$1,669,700 Zestimate®
$456/sqft
$6,787 Estimated rent
Home value
$1,669,700
$1.55M - $1.79M
$6,787/mo
Zestimate® history
Loading...
Owner options
Explore your selling options
What's special
Welcome to Luxury Living in this Stunning single-story Custom Dream Home Estate, perfectly nestled on beautifully landscaped grounds. Tucked away behind a sweeping extended driveway, this elegant property offers privacy, sophistication, and incredible outdoor amenities. Set on an expansive lot totaling 2.3 acres this property makes a grand first impression—highlighted by a gorgeous large wooden patio perfect for entertaining. Step Inside to Timeless Elegance Featuring an open-concept layout with neutral tones and stylish and functional tile flooring, this home is designed for modern living. The formal living room offers a seamless indoor-outdoor flow with sliding glass doors leading to a charming nook area and a custom built-in bar complete with a sink. The spacious family room includes an inviting fireplace encased in a mantel and large wooden entertainment center with ample storage, ready for your home theater. The heart of the home is a chef-inspired kitchen, featuring Granite countertops, oversized island with stainless steel sink, Stainless steel double-door refrigerator, Double ovens, warming drawer, a five-burner cooktop, large stainless hood, Walk-in pantry and elegant pendant lighting. Designed for Comfort are 4 spacious bedrooms plus an optional 5th bedroom currently a home office with built-in white cabinetry. There are 4 lovely bathrooms allowing plenty of space to get ready. The primary suite is a true retreat with a cozy fireplace and mantel, Private sitting area, Dual walk-in closets, Spa-like bathroom with grand Jacuzzi tub, separate shower with two shower heads, dual sinks, and a large vanity. Step outside to a private paradise oasis featuring a newly built pool with rock cave, fountain, spa, Custom outdoor kitchen with built-in BBQ, dual refrigerators, sink, and two outdoor TVs, Built-in trampoline, lush artificial turf, and beautiful palm trees, Solar landscape lighting, fruit trees, and breathtaking city light views. Bonus Features include a custom wooden pergola/patio with a kitchen area, sink, speakers, televisions, adding more space for enjoying the outdoors. There is also a Built-in sound system inside and out, a firepit, Plantation shutters, crown molding, recessed lighting, interior and exterior ceiling fans, finished garage with built-in cabinetry and epoxy floors, Basketball hoop, storage shed, and an additional 16,522 sq. ft. adjoining lot included. Ideally located near scenic riding trails and outdoor recreation.
Zillow last checked: 8 hours ago
Listing updated: July 11, 2025 at 12:25pm
Listing Provided by:
Sara Griffin DRE #01770296 844-504-4965,
THE ASSOCIATES REALTY GROUP
Bought with:
Alisha Dugger, DRE #02115728
Fiv Realty Co.
Source: CRMLS,MLS#: CV25088498 Originating MLS: California Regional MLS
Originating MLS: California Regional MLS
Facts & features
Interior
Bedrooms & bathrooms
- Bedrooms: 4
- Bathrooms: 4
- Full bathrooms: 3
- 3/4 bathrooms: 1
- Main level bathrooms: 4
- Main level bedrooms: 4
Primary bedroom
- Features: Main Level Primary
Bedroom
- Features: Bedroom on Main Level
Heating
- Central
Cooling
- Central Air
Appliances
- Included: Dishwasher, Gas Oven, Gas Range, Microwave, Refrigerator, Range Hood, Water To Refrigerator, Water Heater, Warming Drawer
- Laundry: Inside, Laundry Room
Features
- Wet Bar, Built-in Features, Granite Counters, High Ceilings, Open Floorplan, Recessed Lighting, Unfurnished, Bedroom on Main Level, Main Level Primary, Primary Suite
- Has fireplace: Yes
- Fireplace features: Gas, Gas Starter, Living Room
- Common walls with other units/homes: No Common Walls
Interior area
- Total interior livable area: 3,655 sqft
Property
Parking
- Total spaces: 3
- Parking features: Garage - Attached
- Attached garage spaces: 3
Features
- Levels: One
- Stories: 1
- Entry location: 1
- Has private pool: Yes
- Pool features: In Ground, Private
- Has view: Yes
- View description: City Lights
Lot
- Size: 2.13 Acres
- Features: Corner Lot, Cul-De-Sac
Details
- Additional parcels included: 24553001
- Parcel number: 245530002
- Zoning: A-1-1
- Special conditions: Standard
Construction
Type & style
- Home type: SingleFamily
- Property subtype: Single Family Residence
Condition
- New construction: No
- Year built: 2003
Utilities & green energy
- Sewer: Public Sewer
- Water: Public
Community & neighborhood
Community
- Community features: Rural
Location
- Region: Riverside
Other
Other facts
- Listing terms: Conventional,FHA,Submit,VA Loan
Price history
| Date | Event | Price |
|---|---|---|
| 6/30/2025 | Sold | $1,665,000-2.1%$456/sqft |
Source: | ||
| 6/16/2025 | Pending sale | $1,699,999$465/sqft |
Source: | ||
| 6/4/2025 | Contingent | $1,699,999$465/sqft |
Source: | ||
| 4/28/2025 | Listed for sale | $1,699,999+142.9%$465/sqft |
Source: | ||
| 9/6/2016 | Listing removed | $699,900$191/sqft |
Source: PRO-ONE INVESTMENTS LTD #IV16136055 Report a problem | ||
Public tax history
| Year | Property taxes | Tax assessment |
|---|---|---|
| 2025 | $8,590 +3.4% | $778,743 +2% |
| 2024 | $8,304 +0.8% | $763,474 +2% |
| 2023 | $8,242 +2% | $748,505 +2% |
Find assessor info on the county website
Neighborhood: Woodcrest
Nearby schools
GreatSchools rating
- 7/10Woodcrest Elementary SchoolGrades: K-6Distance: 1.2 mi
- 7/10Frank Augustus Miller Middle SchoolGrades: 7-8Distance: 1.7 mi
- 8/10Martin Luther King Jr. High SchoolGrades: 9-12Distance: 2.2 mi
Get a cash offer in 3 minutes
Find out how much your home could sell for in as little as 3 minutes with a no-obligation cash offer.
Estimated market value$1,669,700
Get a cash offer in 3 minutes
Find out how much your home could sell for in as little as 3 minutes with a no-obligation cash offer.
Estimated market value
$1,669,700

