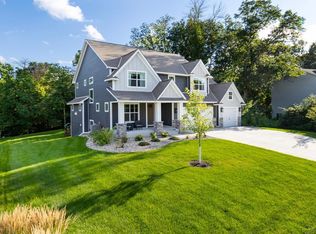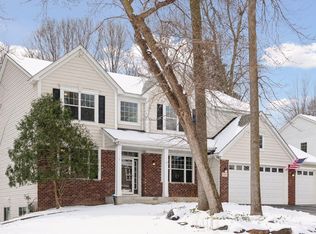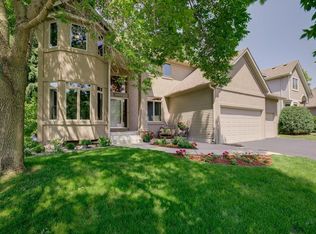Closed
$1,375,000
16907 Valley Rd, Eden Prairie, MN 55347
4beds
4,501sqft
Single Family Residence
Built in 2020
0.64 Acres Lot
$1,393,200 Zestimate®
$305/sqft
$6,080 Estimated rent
Home value
$1,393,200
$1.28M - $1.50M
$6,080/mo
Zestimate® history
Loading...
Owner options
Explore your selling options
What's special
Welcome to this like-new, meticulously maintained 4,125 sqft custom-built home tucked away at the end of a peaceful cul-de-sac in highly desirable Eden Prairie on 0.64 gorgeous acres. Offering privacy, luxury, and tranquility, this four-bedroom, four-bathroom gem is the perfect blend of comfort, elegance, and functionality.
From the moment you arrive, you’ll be captivated by the inviting front porch, beautiful curb appeal, and professionally designed, lush landscaping. Step inside to soaring ceilings, gleaming hardwood floors, and walls of windows showcasing serene views and your private backyard sanctuary.
The main level features open concept living with an abundance of natural light, a spacious office, and an elegant primary suite with a cozy sitting area, a lavish ensuite bathroom, and a large walk-in closet. The gourmet kitchen is a chef’s dream, boasting high-end stainless-steel appliances, a large center island, beautiful built-in cabinetry, and a large walk-in pantry. The adjacent dining area flows seamlessly onto a vast outdoor deck—perfect for entertaining or simply unwinding.
Enjoy peaceful mornings or relaxing evenings in the serene sunroom overlooking your tranquil, private backyard. Additional highlights include a professionally screened-in porch with tiled flooring, an upgraded and finished garage (including painted walls and textured ceiling), newly installed gutters, and a full irrigation system.
The walkout lower level is equally impressive, offering a spacious and cozy family room, three additional bedrooms, a wet bar, and ample space to entertain or relax. Step out to your beautifully finished screened porch and patio, where you can enjoy the outdoors in comfort and style.
This home also features ample storage, a dedicated exercise room, and thoughtful, high-end finishes throughout.
Perfectly located near top-rated schools, scenic parks and trails, shopping, dining, and more—this is truly main-floor living at its finest with space and style to spare. Come experience the unmatched comfort and elegance of this exceptional Eden Prairie home!
Zillow last checked: 8 hours ago
Listing updated: September 05, 2025 at 10:33am
Listed by:
Ryan M Platzke 952-844-6000,
Coldwell Banker Realty
Bought with:
Matthew Scheidler
Coldwell Banker Realty
Source: NorthstarMLS as distributed by MLS GRID,MLS#: 6735149
Facts & features
Interior
Bedrooms & bathrooms
- Bedrooms: 4
- Bathrooms: 4
- Full bathrooms: 2
- 3/4 bathrooms: 1
- 1/2 bathrooms: 1
Bedroom 1
- Level: Main
- Area: 300 Square Feet
- Dimensions: 15x20
Bedroom 2
- Level: Lower
- Area: 216 Square Feet
- Dimensions: 18x12
Bedroom 3
- Level: Lower
- Area: 154 Square Feet
- Dimensions: 11x14
Bedroom 4
- Level: Lower
- Area: 132 Square Feet
- Dimensions: 11x12
Primary bathroom
- Level: Main
- Area: 180 Square Feet
- Dimensions: 10x18
Exercise room
- Level: Lower
- Area: 88 Square Feet
- Dimensions: 11x8
Family room
- Level: Lower
- Area: 527 Square Feet
- Dimensions: 31x17
Game room
- Level: Lower
- Area: 112 Square Feet
- Dimensions: 14x8
Informal dining room
- Level: Main
- Area: 112 Square Feet
- Dimensions: 14x8
Kitchen
- Level: Main
- Area: 280 Square Feet
- Dimensions: 14x20
Laundry
- Level: Main
- Area: 84 Square Feet
- Dimensions: 7x12
Living room
- Level: Main
- Area: 288 Square Feet
- Dimensions: 16x18
Office
- Level: Main
- Area: 120 Square Feet
- Dimensions: 12x10
Patio
- Level: Lower
- Area: 460 Square Feet
- Dimensions: 20x23
Porch
- Level: Main
- Area: 285 Square Feet
- Dimensions: 19x15
Screened porch
- Level: Lower
- Area: 224 Square Feet
- Dimensions: 16x14
Utility room
- Level: Lower
- Area: 144 Square Feet
- Dimensions: 12x12
Heating
- Forced Air, Fireplace(s)
Cooling
- Central Air
Appliances
- Included: Air-To-Air Exchanger, Chandelier, Dishwasher, Disposal, Dryer, Microwave, Range, Refrigerator, Stainless Steel Appliance(s), Washer
Features
- Basement: Daylight,Drain Tiled,Finished,Full,Walk-Out Access
- Number of fireplaces: 2
- Fireplace features: Brick, Family Room, Gas, Living Room
Interior area
- Total structure area: 4,501
- Total interior livable area: 4,501 sqft
- Finished area above ground: 2,266
- Finished area below ground: 1,859
Property
Parking
- Total spaces: 3
- Parking features: Attached, Garage Door Opener, Storage
- Attached garage spaces: 3
- Has uncovered spaces: Yes
- Details: Garage Dimensions (24x38), Garage Door Height (8), Garage Door Width (16)
Accessibility
- Accessibility features: None
Features
- Levels: One
- Stories: 1
- Patio & porch: Covered, Deck, Front Porch, Patio, Porch, Screened
- Pool features: None
Lot
- Size: 0.64 Acres
- Features: Irregular Lot, Many Trees
Details
- Foundation area: 2235
- Parcel number: 2011622340071
- Zoning description: Residential-Single Family
Construction
Type & style
- Home type: SingleFamily
- Property subtype: Single Family Residence
Materials
- Brick/Stone, Other
- Roof: Age 8 Years or Less,Asphalt
Condition
- Age of Property: 5
- New construction: No
- Year built: 2020
Utilities & green energy
- Gas: Natural Gas
- Sewer: City Sewer/Connected
- Water: City Water/Connected
Community & neighborhood
Location
- Region: Eden Prairie
- Subdivision: Cedarcrest Stables
HOA & financial
HOA
- Has HOA: No
Other
Other facts
- Road surface type: Paved
Price history
| Date | Event | Price |
|---|---|---|
| 9/5/2025 | Sold | $1,375,000-5.2%$305/sqft |
Source: | ||
| 6/30/2025 | Pending sale | $1,450,000$322/sqft |
Source: | ||
| 6/12/2025 | Listed for sale | $1,450,000+437%$322/sqft |
Source: | ||
| 9/8/2020 | Sold | $270,000$60/sqft |
Source: Public Record Report a problem | ||
Public tax history
| Year | Property taxes | Tax assessment |
|---|---|---|
| 2025 | $15,846 +12.8% | $1,168,200 -1.5% |
| 2024 | $14,053 +1.4% | $1,185,600 +6% |
| 2023 | $13,863 +180.4% | $1,118,600 +1.9% |
Find assessor info on the county website
Neighborhood: 55347
Nearby schools
GreatSchools rating
- 8/10Oak Point Elementary SchoolGrades: PK-5Distance: 2.3 mi
- 7/10Central Middle SchoolGrades: 6-8Distance: 1.8 mi
- 10/10Eden Prairie High SchoolGrades: 9-12Distance: 2.7 mi
Get a cash offer in 3 minutes
Find out how much your home could sell for in as little as 3 minutes with a no-obligation cash offer.
Estimated market value$1,393,200
Get a cash offer in 3 minutes
Find out how much your home could sell for in as little as 3 minutes with a no-obligation cash offer.
Estimated market value
$1,393,200


