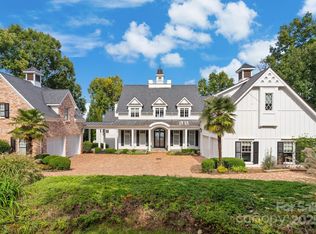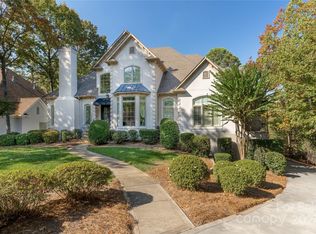Custom estate built by luxury home builder Kenneth Bealer. Over 10,000 sqft overlooking Lake Norman. Private covered pier with lift. Outdoor fireplace will pool & hot tub. Amazing kitchen with wolf/subzero appliances and custom wine cellar steps away from the kitchen. Incredible indoor outdoor living area with automatic retractible nano doors. Master suite on the main with enormous closet. Other amenities include a 4 car garage, elevator, sauna/ steam room, media room, 2nd kitchen and much more
This property is off market, which means it's not currently listed for sale or rent on Zillow. This may be different from what's available on other websites or public sources.

