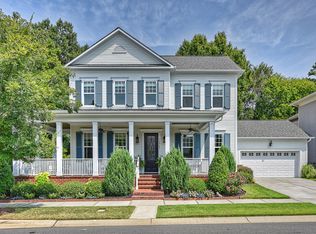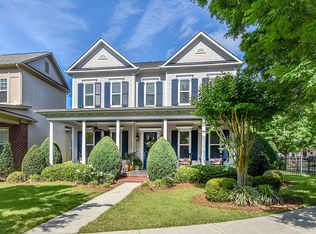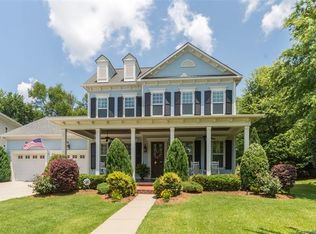Closed
$925,000
16909 Red Cow Rd, Charlotte, NC 28277
5beds
3,484sqft
Single Family Residence
Built in 2011
0.2 Acres Lot
$918,700 Zestimate®
$265/sqft
$3,617 Estimated rent
Home value
$918,700
$854,000 - $983,000
$3,617/mo
Zestimate® history
Loading...
Owner options
Explore your selling options
What's special
This Craftsman, Southern Living Home is located on a Private, Wooded Lot with lawn maintenance and water included. Primary on Main and Spa Bath with details like Wainscoting, spacious Walk-In Closet, Double Vanities, Garden Tub, and Separate Shower. Open floor plan, Sunroom, and Office with French Doors. Custom-Patio Paver terrace is perfect for Entertaining. Large Covered Front Porch. Foyer, Formal Dining Room, and Gourmet Chef's Kitchen-Granite Countertops, Island seating, and SS Appliances. Upper: Bedroom with Ensuite Bath, Two Bedrooms with Shared Bath, and Large Bonus Room or 5th Bedroom with Huge Storage Closet. Key features are NO carpet, laminate and prefinished wood flooring, Custom Lighting, and High Ceilings Throughout. Electric car charging port in Garage. Short Distance to top CMS Schools, Blakeney, Stonecrest, Waverly Shopping Centers. This home has it all and is a must see. Charlotte living at its finest on a tree lined street in Ardrey Commons.
Zillow last checked: 8 hours ago
Listing updated: July 28, 2025 at 07:38pm
Listing Provided by:
Doug Bishop Doug.Bishop@compass.com,
COMPASS
Bought with:
Denise Gordon
COMPASS
Source: Canopy MLS as distributed by MLS GRID,MLS#: 4265837
Facts & features
Interior
Bedrooms & bathrooms
- Bedrooms: 5
- Bathrooms: 4
- Full bathrooms: 3
- 1/2 bathrooms: 1
- Main level bedrooms: 1
Primary bedroom
- Level: Main
Bedroom s
- Level: Upper
Bedroom s
- Level: Upper
Bedroom s
- Level: Upper
Bathroom full
- Level: Main
Bathroom half
- Level: Main
Bathroom full
- Level: Upper
Bathroom full
- Level: Upper
Other
- Level: Upper
Dining room
- Level: Main
Kitchen
- Level: Main
Living room
- Level: Main
Office
- Level: Main
Sunroom
- Level: Main
Heating
- Forced Air, Natural Gas, Zoned
Cooling
- Ceiling Fan(s), Central Air, Zoned
Appliances
- Included: Dishwasher, Disposal, Dryer, Exhaust Hood, Gas Cooktop, Gas Water Heater, Microwave, Refrigerator, Self Cleaning Oven, Wall Oven, Washer, Washer/Dryer
- Laundry: Laundry Room, Main Level
Features
- Soaking Tub, Kitchen Island, Open Floorplan, Pantry, Walk-In Closet(s), Walk-In Pantry
- Flooring: Laminate, Hardwood, Tile
- Doors: French Doors
- Windows: Insulated Windows
- Has basement: No
- Attic: Walk-In
- Fireplace features: Gas Log, Living Room
Interior area
- Total structure area: 3,484
- Total interior livable area: 3,484 sqft
- Finished area above ground: 3,484
- Finished area below ground: 0
Property
Parking
- Total spaces: 2
- Parking features: Driveway, Attached Garage, Garage Door Opener, Keypad Entry, Garage on Main Level
- Attached garage spaces: 2
- Has uncovered spaces: Yes
Features
- Levels: Two
- Stories: 2
- Patio & porch: Covered, Enclosed, Front Porch, Glass Enclosed, Patio, Terrace
- Exterior features: Lawn Maintenance
- Pool features: Community
- Fencing: Back Yard,Fenced,Full
Lot
- Size: 0.20 Acres
- Dimensions: 70 x 121 x 70 x 121
- Features: Level, Private
Details
- Parcel number: 22957102
- Zoning: MX-2
- Special conditions: Standard
Construction
Type & style
- Home type: SingleFamily
- Architectural style: Arts and Crafts,Transitional
- Property subtype: Single Family Residence
Materials
- Fiber Cement
- Foundation: Slab
- Roof: Shingle
Condition
- New construction: No
- Year built: 2011
Details
- Builder model: Providence Craftsman
- Builder name: Cunnane
Utilities & green energy
- Sewer: Public Sewer
- Water: City
- Utilities for property: Cable Available, Electricity Connected
Community & neighborhood
Security
- Security features: Carbon Monoxide Detector(s), Security System, Smoke Detector(s)
Community
- Community features: Sidewalks, Street Lights
Location
- Region: Charlotte
- Subdivision: Ardrey Commons
HOA & financial
HOA
- Has HOA: Yes
- HOA fee: $329 monthly
- Association name: CSI Property Management
- Association phone: 704-892-1660
Other
Other facts
- Listing terms: Cash,Conventional
- Road surface type: Concrete, Paved
Price history
| Date | Event | Price |
|---|---|---|
| 7/28/2025 | Sold | $925,000-2.5%$265/sqft |
Source: | ||
| 7/3/2025 | Price change | $949,000-1.1%$272/sqft |
Source: | ||
| 6/4/2025 | Listed for sale | $960,000+6.7%$276/sqft |
Source: | ||
| 6/5/2024 | Sold | $900,000+7.2%$258/sqft |
Source: | ||
| 5/4/2024 | Pending sale | $839,500$241/sqft |
Source: | ||
Public tax history
| Year | Property taxes | Tax assessment |
|---|---|---|
| 2025 | -- | $711,100 |
| 2024 | $5,538 +3.4% | $711,100 |
| 2023 | $5,355 -0.8% | $711,100 +30.2% |
Find assessor info on the county website
Neighborhood: Provincetowne
Nearby schools
GreatSchools rating
- 8/10Elon Park ElementaryGrades: K-5Distance: 1.1 mi
- 10/10Community House MiddleGrades: 6-8Distance: 0.8 mi
- 9/10Ardrey Kell HighGrades: 9-12Distance: 0.3 mi
Schools provided by the listing agent
- Elementary: Elon Park
- Middle: Community House
- High: Ardrey Kell
Source: Canopy MLS as distributed by MLS GRID. This data may not be complete. We recommend contacting the local school district to confirm school assignments for this home.
Get a cash offer in 3 minutes
Find out how much your home could sell for in as little as 3 minutes with a no-obligation cash offer.
Estimated market value
$918,700


