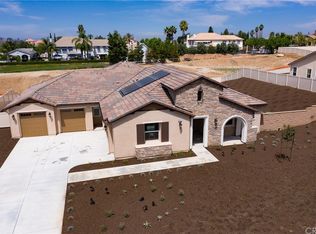Welcome to this exquisite 6-bedroom, 5-bathroom estate in the highly sought-after Estates Collection at Woodcrest. Designed for luxury and functionality, this home boasts a spacious primary suite on the main level, along with a guest bedroom—ideal for multigenerational living or hosting visitors. Upstairs, you’ll find four additional bedrooms plus a generous bonus room, perfect for a media space, playroom, or home office. The gourmet kitchen is a chef’s dream, featuring granite countertops, high-end appliances, a butler’s pantry, and a wine refrigerator. The open-concept design flows seamlessly into the living and dining areas, making it ideal for entertaining with new laminate flooring and custom wood shutters throughout. Energy efficiency meets modern convenience with 42 solar panels, a tankless water heater, and Energy Star appliances. The four-car garage and RV parking provide ample space for all your vehicles and outdoor toys. Step outside to your expansive backyard oasis, complete with two covered patios and an outdoor fireplace—perfect for year-round relaxation and gatherings. Don’t miss the opportunity to own this exceptional home in one of Woodcrest’s most desirable neighborhoods!
This property is off market, which means it's not currently listed for sale or rent on Zillow. This may be different from what's available on other websites or public sources.

