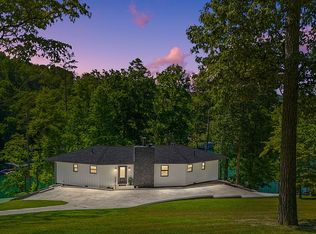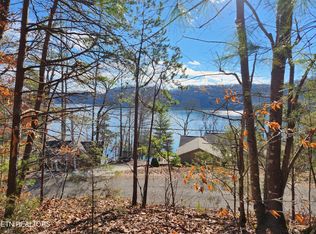Great lakefront home in desireable Big Creek Area(Near PT 6). Open concept-Great room 32x32 with large kitchen with 15' eat at counter, double oven, new dishwasher & refrigerator, trash compactor. Large decks. 4 large bedrooms( 3bed septic permit) plus large den/library,4 bathrooms, large LL rec room- 32x20, large laundry-storeroom. 2 fireplaces w/gas logs, 4 walk-in closets, 2 driveways-lots of off street parking-2 car garage, 160' lake frontage with prime lot available next door. No houses or docks across the water(Cove Creek WMA). a see to appreciate. This is it- location-location-location. No Saturday Showings - 2 hours notice please any other day..,
This property is off market, which means it's not currently listed for sale or rent on Zillow. This may be different from what's available on other websites or public sources.

