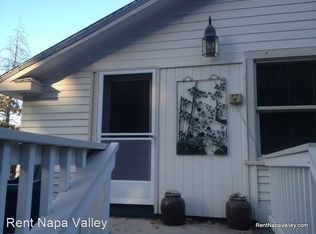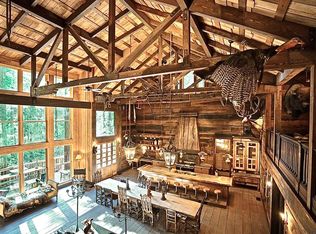Sold for $2,189,000
$2,189,000
1691 Diamond Mountain Road, Calistoga, CA 94515
3beds
2,000sqft
Single Family Residence
Built in ----
7.13 Acres Lot
$2,302,900 Zestimate®
$1,095/sqft
$5,304 Estimated rent
Home value
$2,302,900
$2.07M - $2.60M
$5,304/mo
Zestimate® history
Loading...
Owner options
Explore your selling options
What's special
Chic modern farmhouse blends classic charm with contemporary luxury. Mature trees and lush greenery introduce the Taylor Lombardo Architects remodeled property offering privacy and tranquility. Minutes to Calistoga, Napa Valley's resort destination. Large decks wrap three sides. Screened dining veranda overlooks manageable lawn, gardens, and pool beyond. Natural light fills the intimate open-concept property. Living area and eat-in gourmet kitchen with high-end appliances and custom cabinetry flow seamlessly to dining veranda, providing nearly 2,000 sf of enclosed space. Primary suite has sizable office nook, a spa inspired bath, custom closets, and private lounging deck. Two additional bedrooms are generously sized and share a beautifully appointed bathroom. Sparkling round pool with ample outdoor entertaining space. Fenced yard provides room for gardening, playtime, and outdoor recreation. Additional features include two-car carport, laundry room, and ample storage. Easy drive to SF.
Zillow last checked: 8 hours ago
Listing updated: May 28, 2023 at 05:58am
Listed by:
Arthur D Goodrich DRE #02080290 415-735-8779,
Sotheby's International Realty 707-935-2288
Bought with:
Matt Fuller
Jackson Fuller Real Estate
Source: BAREIS,MLS#: 323013253 Originating MLS: Napa
Originating MLS: Napa
Facts & features
Interior
Bedrooms & bathrooms
- Bedrooms: 3
- Bathrooms: 2
- Full bathrooms: 2
Primary bedroom
- Features: Closet, Ground Floor, Outside Access, Sitting Area, Walk-In Closet(s)
Bedroom
- Level: Main
Primary bathroom
- Features: Double Vanity, Dual Flush Toilet, Marble, Stone, Tile, Window
Bathroom
- Features: Dual Flush Toilet, Low-Flow Toilet(s), Stone, Tile, Window
- Level: Main
Dining room
- Features: Dining/Living Combo
- Level: Main
Kitchen
- Features: Breakfast Area, Kitchen Island, Island w/Sink, Kitchen/Family Combo, Pantry Cabinet, Stone Counters
- Level: Main
Living room
- Features: Deck Attached, View
- Level: Main
Heating
- Central, MultiZone, Propane
Cooling
- Central Air, MultiZone
Appliances
- Included: Built-In Gas Range, Built-In Refrigerator, Disposal, Range Hood, Tankless Water Heater, Wine Refrigerator, Dryer, Washer
- Laundry: Cabinets, Inside Room
Features
- Flooring: Wood
- Windows: Dual Pane Full, Low Emissivity Windows, Window Coverings, Screens
- Has basement: No
- Number of fireplaces: 1
- Fireplace features: Insert, Living Room
Interior area
- Total structure area: 2,000
- Total interior livable area: 2,000 sqft
Property
Parking
- Total spaces: 6
- Parking features: Covered, Detached, Private, Gravel
- Carport spaces: 2
Features
- Levels: One
- Stories: 1
- Patio & porch: Rear Porch, Enclosed, Front Porch, Wrap Around
- Pool features: In Ground, Gas Heat, Gunite, Pool Sweep
- Fencing: Wood
- Has view: Yes
- View description: Hills
Lot
- Size: 7.13 Acres
- Features: Garden, Landscape Front, Private, Secluded
Details
- Additional structures: Pergola, Shed(s)
- Parcel number: 020450018000
- Special conditions: Offer As Is
Construction
Type & style
- Home type: SingleFamily
- Architectural style: Farmhouse
- Property subtype: Single Family Residence
Materials
- Wall Insulation, Wood, Wood Siding
- Foundation: Pillar/Post/Pier
- Roof: Metal
Utilities & green energy
- Gas: Propane Tank Leased
- Sewer: Septic Connected
- Water: Private, Treatment Equipment, Well
- Utilities for property: Cable Connected, Electricity Connected, Propane Tank Leased
Green energy
- Energy efficient items: Appliances, Construction, Cooling, Doors, Insulation, Lighting, Thermostat, Water Heater, Windows
Community & neighborhood
Security
- Security features: Carbon Monoxide Detector(s), Fire Alarm, Security System Owned, Smoke Detector(s)
Location
- Region: Calistoga
HOA & financial
HOA
- Has HOA: No
Price history
| Date | Event | Price |
|---|---|---|
| 5/26/2023 | Sold | $2,189,000$1,095/sqft |
Source: | ||
| 5/10/2023 | Pending sale | $2,189,000$1,095/sqft |
Source: | ||
| 5/9/2023 | Listed for sale | $2,189,000-12.3%$1,095/sqft |
Source: | ||
| 10/11/2022 | Listing removed | $2,495,000$1,248/sqft |
Source: | ||
| 6/14/2022 | Price change | $2,495,000-10.7%$1,248/sqft |
Source: | ||
Public tax history
| Year | Property taxes | Tax assessment |
|---|---|---|
| 2024 | $23,552 +45% | $2,232,780 +46.1% |
| 2023 | $16,247 +2.9% | $1,527,886 +2% |
| 2022 | $15,784 +1.3% | $1,497,928 +2% |
Find assessor info on the county website
Neighborhood: 94515
Nearby schools
GreatSchools rating
- 7/10Saint Helena Elementary SchoolGrades: 3-5Distance: 7.4 mi
- 4/10Robert Louis Stevenson Intermediate SchoolGrades: 6-8Distance: 7 mi
- 8/10Saint Helena High SchoolGrades: 9-12Distance: 8 mi
Schools provided by the listing agent
- District: Calistoga Joint
Source: BAREIS. This data may not be complete. We recommend contacting the local school district to confirm school assignments for this home.
Get a cash offer in 3 minutes
Find out how much your home could sell for in as little as 3 minutes with a no-obligation cash offer.
Estimated market value$2,302,900
Get a cash offer in 3 minutes
Find out how much your home could sell for in as little as 3 minutes with a no-obligation cash offer.
Estimated market value
$2,302,900

