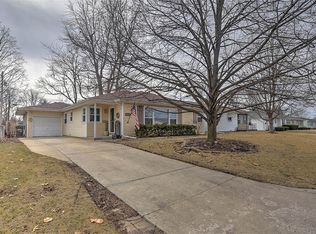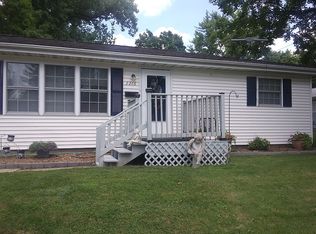Home Park 3 bedroom 1.5 bath ranch ~ Very well maintained and move in ready. Spacious living room w/fireplace and dining area. Hardwood flooring in two bedrooms, likely under carpeting, carpeting only 4 years old. Double pane, Low-E, tilt-in replacement windows. Waterproofed basement, partially finished with fireplace, half bath and workshop. Roof 5 yrs, furnace '02, water heater 5 yrs. 1.5 attached garage is vented for heating or cooling, 1.5 carport for additional parking, awning covered patio, fenced yard. Great Opportunity!
This property is off market, which means it's not currently listed for sale or rent on Zillow. This may be different from what's available on other websites or public sources.


