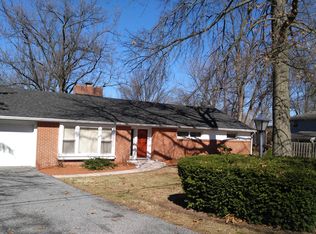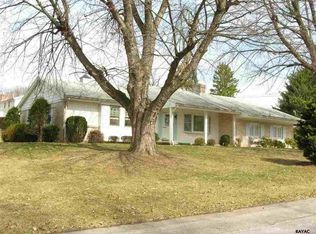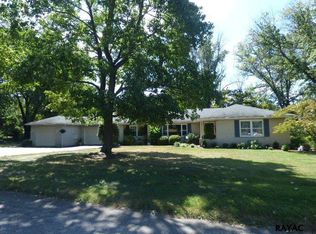REMODELED LARGER-THAN- IT- LOOKS (3350 sq ft) 5 bedroom home in Central Schools- Well built handmade brick home with hardwood floors remodeled in 2019/2020. Great East End location-short drive to schools, Rocky Ridge Park, John Rudy Park, Springetttsbury Park, Galleria Mall, shopping & dining- This 4 level split has lots of room & lots of rooms! The main level has a huge living room (25 X 13) with shining refinished hardwood floors & a large bay window; formal dining room (13 X 13) with hardwood floors and atrium doors to a rolled glass and wood 24 X 11 sunroom and a beautifully remodeled kitchen. The kitchen has white cabinets, granite countertops and a double undermounted stainless steel sink with a window overlooking the backyard. It has a built-in dishwasher, built-in microwave, 5 burner gas oven range with the oversized grill/griddle burner in the middle, stainless steel refrigerator with ice and water on the door and a large pantry unit All appliances are included. The upper level has 5 very large bedrooms with newly finished hardwood floors including a master suite with adjoining full bath. There is ample closet space including walk-in closets. The 5 bedrooms have a total of 8 closets. The entire interior of home is newly painted in neutral tones. There is a newly remodeled 2nd full bath on this floor which features a 61 ft granite vanity top with undermounted sink; a large linen closet and beautiful mouldings . The lower level has a huge 25 X 18 family room just off the entry with patio doors to the yard; fireplace; built-in cabinetry and built-in computer desk area. There is also a counter built into the cabinetry for snacks and drinks. There is a laundry and a half bath on this floor. The 12 X 7 laundry has lots of storage cabinets and closets and included the washer and dryer. The basement lower level has a fully equipped media room (23 X 13) with a large wall mounted TV; raised platform seating; a Bose surround sound system (which is inc
This property is off market, which means it's not currently listed for sale or rent on Zillow. This may be different from what's available on other websites or public sources.



