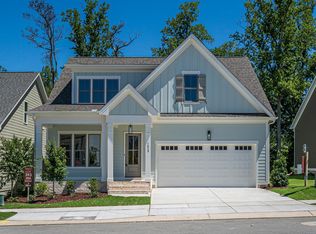Sold for $797,460
$797,460
1691 Terry Rd, Durham, NC 27712
4beds
2,995sqft
Single Family Residence, Residential
Built in 2026
0.5 Acres Lot
$797,200 Zestimate®
$266/sqft
$3,146 Estimated rent
Home value
$797,200
$757,000 - $837,000
$3,146/mo
Zestimate® history
Loading...
Owner options
Explore your selling options
What's special
Introducing the ''Mayfair'' floorplan by local custom builder Homes by Dickerson. Ready in January, this 2,995 sq ft home includes 4 bedrooms, 3 bathrooms, and a finished rec-room/5th bedroom. Interior features include quartz countertops, custom built-ins, and a sealed crawl space. The main floor offers a primary suite and an additional guest room or office. Upstairs you'll find two guest bedrooms, the rec room, and generous walk-in unfinished attic storage. Enjoy the wooded views from the vaulted screened porch, all set on a half-acre homesite.
Zillow last checked: 8 hours ago
Listing updated: February 20, 2026 at 02:05pm
Listed by:
Ali Winslow 919-270-9194,
Homes by Dickerson Real Estate
Bought with:
Ali Winslow, 305253
Homes by Dickerson Real Estate
Source: Doorify MLS,MLS#: 10133729
Facts & features
Interior
Bedrooms & bathrooms
- Bedrooms: 4
- Bathrooms: 3
- Full bathrooms: 3
Heating
- ENERGY STAR Qualified Equipment, Forced Air, Heat Pump, Zoned
Cooling
- Central Air, Dual, Electric, ENERGY STAR Qualified Equipment, Zoned
Appliances
- Included: Built-In Electric Range, Dishwasher, ENERGY STAR Qualified Appliances, Exhaust Fan, Range Hood, Water Heater
- Laundry: Laundry Room, Main Level
Features
- Bookcases, Crown Molding, Entrance Foyer, Kitchen/Dining Room Combination, Living/Dining Room Combination, Pantry, Quartz Counters, Recessed Lighting, Smooth Ceilings, Walk-In Closet(s), Walk-In Shower, Water Closet
- Flooring: Carpet, Laminate, Tile
- Number of fireplaces: 1
- Fireplace features: Family Room
Interior area
- Total structure area: 2,995
- Total interior livable area: 2,995 sqft
- Finished area above ground: 2,995
- Finished area below ground: 0
Property
Parking
- Total spaces: 2
- Parking features: Garage - Attached
- Attached garage spaces: 2
Features
- Levels: Two
- Stories: 2
- Patio & porch: Rear Porch, Screened
- Exterior features: Rain Gutters
- Has view: Yes
Lot
- Size: 0.50 Acres
- Features: Landscaped
Details
- Parcel number: 30
- Special conditions: Standard
Construction
Type & style
- Home type: SingleFamily
- Architectural style: Cottage
- Property subtype: Single Family Residence, Residential
Materials
- Batts Insulation, HardiPlank Type, Lap Siding, Low VOC Insulation, Low VOC Paint/Sealant/Varnish, Radiant Barrier
- Foundation: Block
- Roof: Shingle
Condition
- New construction: Yes
- Year built: 2026
- Major remodel year: 2026
Details
- Builder name: Homes By Dickerson
Utilities & green energy
- Sewer: Septic Tank
- Water: Public
- Utilities for property: Cable Connected, Electricity Connected, Septic Connected, Water Connected
Community & neighborhood
Community
- Community features: Sidewalks, Street Lights
Location
- Region: Durham
- Subdivision: The View at Highland Park
HOA & financial
HOA
- Has HOA: Yes
- HOA fee: $95 monthly
- Services included: Storm Water Maintenance
Other
Other facts
- Road surface type: Asphalt
Price history
| Date | Event | Price |
|---|---|---|
| 2/19/2026 | Sold | $797,460+1.1%$266/sqft |
Source: | ||
| 12/7/2025 | Pending sale | $789,000$263/sqft |
Source: | ||
| 11/18/2025 | Listed for sale | $789,000$263/sqft |
Source: | ||
Public tax history
| Year | Property taxes | Tax assessment |
|---|---|---|
| 2025 | $741 +31.1% | $114,750 +87.5% |
| 2024 | $565 | $61,200 |
Find assessor info on the county website
Neighborhood: 27712
Nearby schools
GreatSchools rating
- 3/10Eno Valley ElementaryGrades: PK-5Distance: 2.2 mi
- 7/10George L Carrington MiddleGrades: 6-8Distance: 1.9 mi
- 2/10Northern HighGrades: 9-12Distance: 1.9 mi
Schools provided by the listing agent
- Elementary: Durham - Eno Valley
- Middle: Durham - Carrington
- High: Durham - Northern
Source: Doorify MLS. This data may not be complete. We recommend contacting the local school district to confirm school assignments for this home.
Get a cash offer in 3 minutes
Find out how much your home could sell for in as little as 3 minutes with a no-obligation cash offer.
Estimated market value$797,200
Get a cash offer in 3 minutes
Find out how much your home could sell for in as little as 3 minutes with a no-obligation cash offer.
Estimated market value
$797,200
