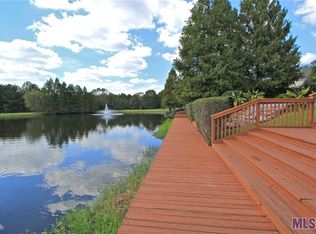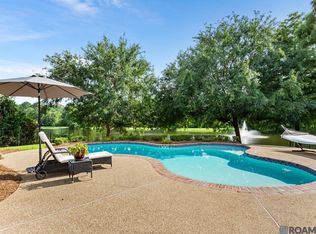Space seekers will love this one. Lakefront living and fountain views with walls of windows to the water features. Huge covered porches ready for BBQ and friends. An additional PREP kitchen has been added with enhanced venting abilities and a 5 burner gas cook top. Granite abound in the kitchen, baths and utility room. Many upgrades including some cabinetry, doors and fresh interior & exterior paint. This is a spacious home with a split floor-plan offering a master suite with sitting area and an office-bedroom on the lower level. Two additional bedrooms and a game-rec room or secluded bedroom suite on the second level. The huge game-rec room with New HVAC is located above the garage with private stairs. The other two bedrooms have a wide main stairs arrangement with all wood treads and iron posts and rails.
This property is off market, which means it's not currently listed for sale or rent on Zillow. This may be different from what's available on other websites or public sources.


