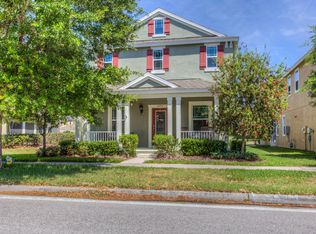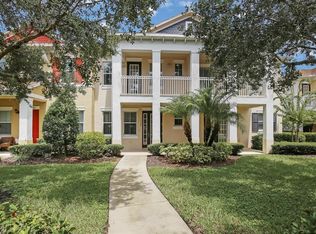Sold for $620,000
$620,000
16918 Dorman Rd, Lithia, FL 33547
5beds
3,128sqft
Single Family Residence
Built in 2013
5,376 Square Feet Lot
$606,400 Zestimate®
$198/sqft
$2,959 Estimated rent
Home value
$606,400
$558,000 - $661,000
$2,959/mo
Zestimate® history
Loading...
Owner options
Explore your selling options
What's special
NEW ROOF 2025! Welcome to this stunning two-story home in the heart of Fishhawk, where style, comfort, and functionality come together seamlessly. Thoughtfully designed, this residence features four bedrooms and three and a half baths in the main house, plus an attached garage with a large mother-in-law suite above—complete with a wet bar and full bathroom. Step inside to a welcoming foyer adorned with charming shiplap walls and built-in hooks, setting the tone for the home’s attention to detail. The main living areas shine with updated dimmable lighting and elegant plantation shutters, creating a warm and inviting ambiance. This home is packed with upgrades, including wired internet throughout, a Ring doorbell with a rear camera and side motion light, and Nest thermostats—making it a true smart home. Beautiful quality hardwood flooring extends throughout the second floor, primary suite, and office/den, while the rest of the main house features stylish tile flooring—a perfect blend of warmth and durability. At the heart of the home, the kitchen is a showstopper, featuring stunning granite countertops, a stylish two-tone color scheme with gray and white cabinetry, and gold hardware accents. Designed for both beauty and functionality, it opens to a cozy dining area, perfect for gatherings. The primary suite, conveniently located on the first floor, offers a private retreat with a well-appointed ensuite bathroom. Upstairs, three additional bedrooms provide comfortable accommodations, including one with its own ensuite bath. A versatile loft area offers additional space for relaxation or entertainment, while a dedicated first-floor office provides a quiet and productive workspace. Outdoor living is just as inviting! Enjoy a paver patio and charming paver front porch ready for your porch swing—perfect for soaking in Florida’s beautiful weather. The fenced-in yard offers privacy and security, while a screened lanai leads to the attached two-car garage with a storage closet and a private mother-in-law suite. This expansive flex space includes a wet bar, mini fridge, shelving, and a full bathroom—ideal for guests, a private office, or additional recreational space. The possibilities are endless! Ideally situated near Park Square and Cross Park, this home is just steps away from restaurants, a gym, an ice cream and art shop, a splash pad, a yoga studio, and more. Residents also enjoy easy access to the Aquatic Club pools, playgrounds, fitness centers, scenic trails, and top-rated schools, making this a prime location for both convenience and community. Don’t miss this incredible opportunity to own a beautifully updated, smart home in one of Fishhawk’s most sought-after communities! Schedule your showing today and experience the unmatched lifestyle this home has to offer.
Zillow last checked: 8 hours ago
Listing updated: June 09, 2025 at 06:43pm
Listing Provided by:
Michelle Fortner 813-743-5292,
FLORIDA EXECUTIVE REALTY 813-327-7807
Bought with:
Steven Moran, 595291
KELLER WILLIAMS SUBURBAN TAMPA
Source: Stellar MLS,MLS#: TB8361415 Originating MLS: Suncoast Tampa
Originating MLS: Suncoast Tampa

Facts & features
Interior
Bedrooms & bathrooms
- Bedrooms: 5
- Bathrooms: 5
- Full bathrooms: 4
- 1/2 bathrooms: 1
Other
- Features: En Suite Bathroom, Built-in Closet
- Level: Second
- Area: 160 Square Feet
- Dimensions: 10x16
Primary bedroom
- Features: Walk-In Closet(s)
- Level: First
- Area: 195 Square Feet
- Dimensions: 13x15
Bedroom 3
- Features: Walk-In Closet(s)
- Level: Second
- Area: 120 Square Feet
- Dimensions: 12x10
Bedroom 4
- Features: Walk-In Closet(s)
- Level: Second
- Area: 120 Square Feet
- Dimensions: 12x10
Primary bathroom
- Features: Tub with Separate Shower Stall, Built-in Closet
- Level: First
- Area: 130 Square Feet
- Dimensions: 10x13
Dining room
- Level: First
- Area: 130 Square Feet
- Dimensions: 10x13
Kitchen
- Features: Breakfast Bar
- Level: First
- Area: 130 Square Feet
- Dimensions: 13x10
Living room
- Level: First
- Area: 182 Square Feet
- Dimensions: 14x13
Loft
- Features: Built-in Closet
- Level: Second
- Area: 120 Square Feet
- Dimensions: 10x12
Office
- Level: First
- Area: 90 Square Feet
- Dimensions: 10x9
Heating
- Central, Electric
Cooling
- Central Air, Zoned
Appliances
- Included: Dishwasher, Disposal, Gas Water Heater, Microwave, Range, Range Hood, Refrigerator, Water Softener, Wine Refrigerator
- Laundry: Inside, Laundry Room
Features
- Ceiling Fan(s), Primary Bedroom Main Floor, Smart Home, Thermostat, Walk-In Closet(s), Wet Bar, In-Law Floorplan
- Flooring: Ceramic Tile, Hardwood
- Windows: Shutters
- Has fireplace: No
Interior area
- Total structure area: 4,046
- Total interior livable area: 3,128 sqft
Property
Parking
- Total spaces: 2
- Parking features: Alley Access, Driveway, Garage Door Opener, Off Street, Parking Pad
- Attached garage spaces: 2
- Has uncovered spaces: Yes
Features
- Levels: Two
- Stories: 2
- Patio & porch: Front Porch, Patio, Screened
- Exterior features: Irrigation System, Private Mailbox, Sidewalk
- Fencing: Other
Lot
- Size: 5,376 sqft
- Features: Sidewalk
- Residential vegetation: Mature Landscaping, Oak Trees
Details
- Parcel number: U2830219RFQQ001A00001.0
- Zoning: PD
- Special conditions: None
Construction
Type & style
- Home type: SingleFamily
- Property subtype: Single Family Residence
Materials
- Stucco
- Foundation: Slab
- Roof: Shingle
Condition
- New construction: No
- Year built: 2013
Utilities & green energy
- Sewer: Public Sewer
- Water: Public
- Utilities for property: BB/HS Internet Available, Electricity Connected, Natural Gas Connected, Sewer Connected, Street Lights, Underground Utilities
Community & neighborhood
Security
- Security features: Security Lights
Community
- Community features: Fishing, Clubhouse, Deed Restrictions, Dog Park, Fitness Center, Park, Playground, Pool, Restaurant, Sidewalks, Tennis Court(s)
Location
- Region: Lithia
- Subdivision: FISHHAWK RANCH TOWNCENTER PHAS
HOA & financial
HOA
- Has HOA: Yes
- HOA fee: $10 monthly
- Amenities included: Basketball Court, Clubhouse, Fitness Center, Pickleball Court(s), Playground, Pool, Tennis Court(s), Trail(s)
- Association name: Grand Manors/Deanna
- Association phone: 813-578-8884
Other fees
- Pet fee: $0 monthly
Other financial information
- Total actual rent: 0
Other
Other facts
- Listing terms: Cash,Conventional,FHA,VA Loan
- Ownership: Fee Simple
- Road surface type: Paved, Asphalt
Price history
| Date | Event | Price |
|---|---|---|
| 3/31/2025 | Sold | $620,000-2.4%$198/sqft |
Source: | ||
| 3/15/2025 | Pending sale | $635,000$203/sqft |
Source: | ||
| 3/13/2025 | Listed for sale | $635,000-2.3%$203/sqft |
Source: | ||
| 7/11/2024 | Listing removed | $649,900$208/sqft |
Source: | ||
| 6/21/2024 | Listed for rent | $3,900$1/sqft |
Source: Stellar MLS #T3535792 Report a problem | ||
Public tax history
| Year | Property taxes | Tax assessment |
|---|---|---|
| 2024 | $9,742 +3.3% | $465,044 +3.9% |
| 2023 | $9,431 +2.2% | $447,750 +2% |
| 2022 | $9,225 +13% | $438,918 +28.5% |
Find assessor info on the county website
Neighborhood: 33547
Nearby schools
GreatSchools rating
- 8/10Fishhawk Creek Elementary SchoolGrades: PK-5Distance: 0.2 mi
- 9/10Randall Middle SchoolGrades: 6-8Distance: 1.2 mi
- 8/10Newsome High SchoolGrades: 9-12Distance: 1.3 mi
Schools provided by the listing agent
- Elementary: Fishhawk Creek-HB
- Middle: Randall-HB
- High: Newsome-HB
Source: Stellar MLS. This data may not be complete. We recommend contacting the local school district to confirm school assignments for this home.
Get a cash offer in 3 minutes
Find out how much your home could sell for in as little as 3 minutes with a no-obligation cash offer.
Estimated market value$606,400
Get a cash offer in 3 minutes
Find out how much your home could sell for in as little as 3 minutes with a no-obligation cash offer.
Estimated market value
$606,400

