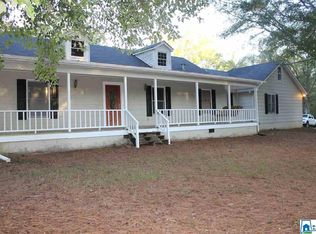Country Living in the City..... 38.4 Beautiful acres with a Magnificent home on it. Wet weather spring. In ground 20 x 40 pool with fenced patio area. New pump, 2yr old liner, automatic chlorination. Home offers 18 & 9 foot ceilings.Security system. Windows galore letting in great natural sunlight with automatic shades. Hardwood floors. Massive crown molding. Fireplace with vent less gas logs or could be wood burning. Master suite has a sitting area/ office. Master Bath is massive double sink, jetted tub, large shower & Linen closet. Floored attic space. (2) 10 x 20 out buildings. Double garage plus lawn mower garage.(3) Heat pumps plus much more. Call for a private showing.
This property is off market, which means it's not currently listed for sale or rent on Zillow. This may be different from what's available on other websites or public sources.
