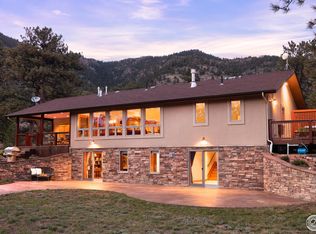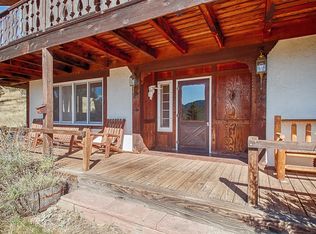Amazingly beautiful property w/mulit-level executive home, outstanding views, rock outcrops,5 stall barn, arena,privacy borders national forest. Steam room, hot tub, walk-in cooler, grand fireplaces, atrium, portico w/custom iron gates. Multiple rooms w/various uses. House needs updates & repairs. Buyer to verify well, septic, property boundaries, measurments, square footage & all important to them. SOLD STRICTLY AS IS. NO SELLERS' PROPERTY DISCLOSURE OR SQUARE FOOTAGE DISC WILL BE PROVIDED.
This property is off market, which means it's not currently listed for sale or rent on Zillow. This may be different from what's available on other websites or public sources.

