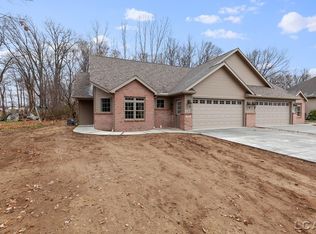Sold for $294,999
$294,999
1692 Rivers Edge Ct, Adrian, MI 49221
2beds
1,252sqft
Condominium
Built in 2005
-- sqft lot
$297,500 Zestimate®
$236/sqft
$1,613 Estimated rent
Home value
$297,500
$256,000 - $345,000
$1,613/mo
Zestimate® history
Loading...
Owner options
Explore your selling options
What's special
Discover your dream home in this beautifully maintained 2-bedroom, 2-bath ranch-style condo, perfectly blending comfort, style, and convenience. The private primary suite features a full bath and walk-in closet, while the full unfinished basement offers endless possibilities for storage or future living space. Recent updates—including new flooring, fresh paint, and new furnace in 2021—make this home truly move-in ready. Step out onto your patio and enjoy morning coffee or evening relaxation with serene wooded views. Nestled in the sought-after Rivers Edge neighborhood, you’ll love the peaceful surroundings while still being just minutes from shopping, dining, and everyday conveniences. Don’t miss this rare opportunity—schedule your showing today!
Zillow last checked: 8 hours ago
Listing updated: October 30, 2025 at 12:58pm
Listed by:
Ryan Rank 517-403-0274,
Front Street Realty
Bought with:
Ryan Rank, 6501455493
Front Street Realty
Source: MiRealSource,MLS#: 50184842 Originating MLS: Lenawee County Association of REALTORS
Originating MLS: Lenawee County Association of REALTORS
Facts & features
Interior
Bedrooms & bathrooms
- Bedrooms: 2
- Bathrooms: 2
- Full bathrooms: 2
Primary bedroom
- Level: First
Bedroom 1
- Features: Carpet
- Level: First
- Area: 182
- Dimensions: 14 x 13
Bedroom 2
- Features: Carpet
- Level: First
- Area: 99
- Dimensions: 11 x 9
Bathroom 1
- Features: Linoleum
- Level: First
- Area: 90
- Dimensions: 10 x 9
Bathroom 2
- Features: Linoleum
- Level: First
- Area: 63
- Dimensions: 9 x 7
Dining room
- Features: Carpet
- Level: First
- Area: 143
- Dimensions: 13 x 11
Kitchen
- Features: Linoleum
- Level: First
- Area: 110
- Dimensions: 11 x 10
Living room
- Features: Carpet
- Level: First
- Area: 304
- Dimensions: 19 x 16
Heating
- Forced Air, Natural Gas
Cooling
- Ceiling Fan(s), Central Air
Appliances
- Included: Dishwasher, Microwave, Range/Oven, Refrigerator, Water Softener Owned, Gas Water Heater
- Laundry: First Floor Laundry
Features
- Sump Pump, Walk-In Closet(s), Pantry
- Flooring: Carpet, Linoleum
- Basement: Daylight,Concrete
- Has fireplace: No
Interior area
- Total structure area: 2,504
- Total interior livable area: 1,252 sqft
- Finished area above ground: 1,252
- Finished area below ground: 0
Property
Parking
- Total spaces: 2
- Parking features: Garage, Attached, Electric in Garage, Garage Door Opener
- Attached garage spaces: 2
Features
- Levels: One
- Stories: 1
- Patio & porch: Patio
- Exterior features: Street Lights
- Waterfront features: None
- Body of water: None
- Frontage type: Road
- Frontage length: 0
Details
- Parcel number: MD0765210200
- Zoning description: Residential
- Special conditions: Private
Construction
Type & style
- Home type: Condo
- Architectural style: Other
- Property subtype: Condominium
- Attached to another structure: Yes
Materials
- Brick, Vinyl Siding
- Foundation: Basement, Concrete Perimeter
Condition
- New construction: No
- Year built: 2005
Utilities & green energy
- Sewer: Public Sanitary
- Water: Public
Community & neighborhood
Location
- Region: Adrian
- Subdivision: Rivers Edge Condos
HOA & financial
HOA
- Has HOA: Yes
- HOA fee: $350 monthly
- Amenities included: Maintenance Grounds, Street Lights
- Services included: Maintenance Grounds, Snow Removal, Maintenance Structure
Other
Other facts
- Listing agreement: Exclusive Right To Sell
- Listing terms: Cash,Conventional,FHA,VA Loan
- Road surface type: Paved
Price history
| Date | Event | Price |
|---|---|---|
| 10/30/2025 | Sold | $294,999$236/sqft |
Source: | ||
| 9/26/2025 | Pending sale | $294,999$236/sqft |
Source: | ||
| 9/24/2025 | Price change | $294,999-10.6%$236/sqft |
Source: | ||
| 8/18/2025 | Price change | $329,900-2.9%$263/sqft |
Source: | ||
| 8/11/2025 | Listed for sale | $339,900+113.8%$271/sqft |
Source: | ||
Public tax history
| Year | Property taxes | Tax assessment |
|---|---|---|
| 2025 | $2,292 +4.7% | $124,534 +6% |
| 2024 | $2,189 +7% | $117,490 +1.5% |
| 2023 | $2,046 | $115,724 +19.5% |
Find assessor info on the county website
Neighborhood: 49221
Nearby schools
GreatSchools rating
- 5/10Madison Elementary SchoolGrades: PK-5Distance: 2 mi
- 5/10Madison Middle SchoolGrades: 6-8Distance: 2 mi
- 6/10Madison High SchoolGrades: 9-12Distance: 2 mi
Schools provided by the listing agent
- District: Madison Public Schools (Oakland)
Source: MiRealSource. This data may not be complete. We recommend contacting the local school district to confirm school assignments for this home.
Get pre-qualified for a loan
At Zillow Home Loans, we can pre-qualify you in as little as 5 minutes with no impact to your credit score.An equal housing lender. NMLS #10287.
