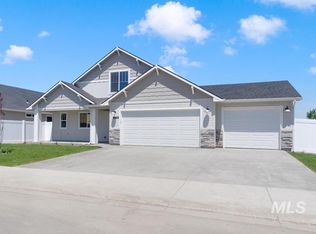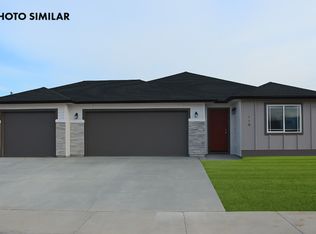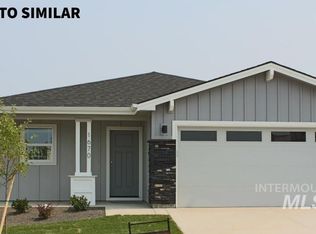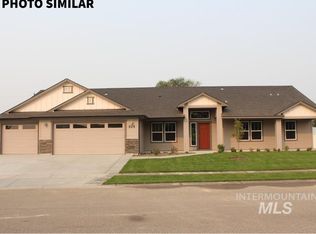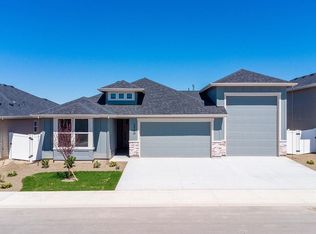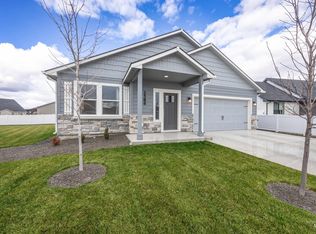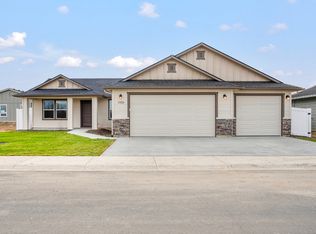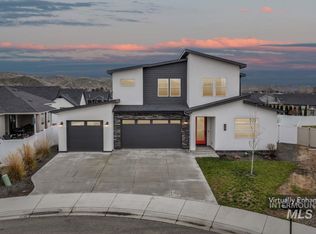Current Winter Season Promo! Epoxy Garage and $5K Seller Concession Offered. Built by Sunrise Homes, the "Lucky Peak" floorplan offers 1,815 sq. ft. of thoughtfully designed living space. This split-bedroom home features an open-concept layout with quartz countertops, a spacious kitchen island, and custom cabinetry, perfect for entertaining. The master suite includes a private en-suite bathroom, while two additional bedrooms provide flexibility for guests, a home office, or a hobby room. The highlight? An attached RV bay garage, offering ample space for your recreational vehicle and storage needs. Don't miss this incredible opportunity!
Active
Price cut: $3K (2/20)
$496,750
1692 Sandbar Rd, Emmett, ID 83617
3beds
2baths
1,815sqft
Est.:
Single Family Residence
Built in 2025
6,098.4 Square Feet Lot
$496,200 Zestimate®
$274/sqft
$29/mo HOA
What's special
Attached rv bay garageOpen-concept layoutSplit-bedroom homeThoughtfully designed living spaceQuartz countertopsSpacious kitchen islandCustom cabinetry
- 150 days |
- 699 |
- 27 |
Likely to sell faster than
Zillow last checked: 8 hours ago
Listing updated: February 22, 2026 at 10:03pm
Listed by:
Jameson Shaw 208-283-7931,
Aspire Realty Group,
Diana Bray 208-513-3515,
Aspire Realty Group
Source: IMLS,MLS#: 98962945
Tour with a local agent
Facts & features
Interior
Bedrooms & bathrooms
- Bedrooms: 3
- Bathrooms: 2
- Main level bathrooms: 2
- Main level bedrooms: 3
Primary bedroom
- Level: Main
Bedroom 2
- Level: Main
Bedroom 3
- Level: Main
Dining room
- Level: Main
Kitchen
- Level: Main
Heating
- Forced Air, Natural Gas
Cooling
- Central Air
Appliances
- Included: Gas Water Heater, Dishwasher, Disposal, Microwave
Features
- Bath-Master, Bed-Master Main Level, Formal Dining, Great Room, Walk-In Closet(s), Pantry, Number of Baths Main Level: 2
- Flooring: Carpet
- Has basement: No
- Has fireplace: Yes
- Fireplace features: Gas
Interior area
- Total structure area: 1,815
- Total interior livable area: 1,815 sqft
- Finished area above ground: 1,815
Property
Parking
- Total spaces: 4
- Parking features: Attached, Driveway
- Attached garage spaces: 4
- Has uncovered spaces: Yes
Features
- Levels: One
- Fencing: Full
Lot
- Size: 6,098.4 Square Feet
- Features: Standard Lot 6000-9999 SF, Irrigation Available, Sidewalks, Auto Sprinkler System
Details
- Parcel number: RPE1125A030100
Construction
Type & style
- Home type: SingleFamily
- Property subtype: Single Family Residence
Materials
- Foundation: Crawl Space
- Roof: Composition
Condition
- New Construction
- New construction: Yes
- Year built: 2025
Details
- Builder name: Sunrise Homes
- Warranty included: Yes
Utilities & green energy
- Water: Public
- Utilities for property: Sewer Connected
Community & HOA
Community
- Subdivision: Dagger Falls
HOA
- Has HOA: Yes
- HOA fee: $350 annually
Location
- Region: Emmett
Financial & listing details
- Price per square foot: $274/sqft
- Tax assessed value: $110,375
- Date on market: 9/26/2025
- Listing terms: Cash,Conventional,FHA,VA Loan
- Ownership: Fee Simple
- Road surface type: Paved
Estimated market value
$496,200
$471,000 - $521,000
$2,336/mo
Price history
Price history
Price history is unavailable.
Public tax history
Public tax history
| Year | Property taxes | Tax assessment |
|---|---|---|
| 2024 | -- | $110,375 |
Find assessor info on the county website
BuyAbility℠ payment
Est. payment
$2,551/mo
Principal & interest
$2361
Property taxes
$161
HOA Fees
$29
Climate risks
Neighborhood: 83617
Nearby schools
GreatSchools rating
- 5/10Kenneth Carberry Intermediate SchoolGrades: K-5Distance: 0.3 mi
- NAEmmett Middle SchoolGrades: 6-8Distance: 0.9 mi
- 4/10Emmett High SchoolGrades: 9-12Distance: 1.4 mi
Schools provided by the listing agent
- Elementary: Carberry
- Middle: Emmett
- High: Emmett
- District: Emmett Independent District #221
Source: IMLS. This data may not be complete. We recommend contacting the local school district to confirm school assignments for this home.
