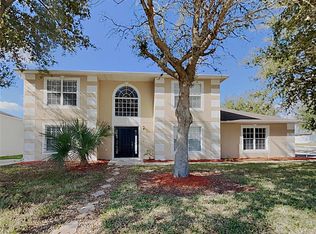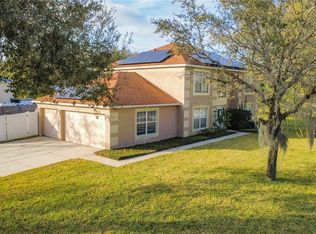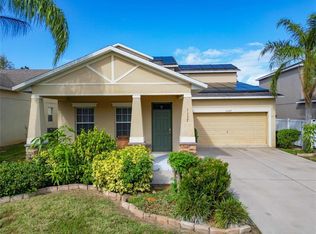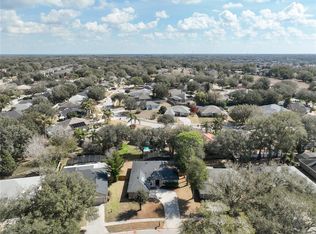Short Sale. This is a short sale subject to final bank approval. 4 bedroom 3 bathroom home in great condition. New water heater, roof and AC in 2022! Selling as is.
For sale
$415,000
1692 Scrub Jay Rd, Apopka, FL 32703
4beds
2,514sqft
Est.:
Single Family Residence
Built in 2007
0.33 Acres Lot
$411,200 Zestimate®
$165/sqft
$41/mo HOA
What's special
- 152 days |
- 698 |
- 15 |
Likely to sell faster than
Zillow last checked: 8 hours ago
Listing updated: September 24, 2025 at 02:54pm
Listing Provided by:
Julianne Conroy 312-880-7340,
REALTY HUB 407-900-1001
Source: Stellar MLS,MLS#: O6339522 Originating MLS: Orlando Regional
Originating MLS: Orlando Regional

Tour with a local agent
Facts & features
Interior
Bedrooms & bathrooms
- Bedrooms: 4
- Bathrooms: 3
- Full bathrooms: 3
Primary bedroom
- Features: Walk-In Closet(s)
- Level: First
Kitchen
- Level: First
Living room
- Level: First
Heating
- Natural Gas
Cooling
- Central Air
Appliances
- Included: Dishwasher
- Laundry: Laundry Room
Features
- High Ceilings
- Flooring: Hardwood
- Has fireplace: No
Interior area
- Total structure area: 2,514
- Total interior livable area: 2,514 sqft
Video & virtual tour
Property
Parking
- Total spaces: 1
- Parking features: Garage - Attached
- Attached garage spaces: 1
Features
- Levels: One
- Stories: 1
- Exterior features: Lighting, Other
Lot
- Size: 0.33 Acres
Details
- Parcel number: 072128554800660
- Zoning: RTF
- Special conditions: Short Sale
Construction
Type & style
- Home type: SingleFamily
- Property subtype: Single Family Residence
Materials
- Concrete
- Foundation: Other
- Roof: Shingle
Condition
- New construction: No
- Year built: 2007
Utilities & green energy
- Sewer: Public Sewer
- Water: Public
- Utilities for property: Cable Available
Community & HOA
Community
- Subdivision: MAUDEHELEN SUB
HOA
- Has HOA: Yes
- HOA fee: $41 monthly
- Pet fee: $0 monthly
Location
- Region: Apopka
Financial & listing details
- Price per square foot: $165/sqft
- Tax assessed value: $398,508
- Annual tax amount: $5,653
- Date on market: 8/27/2025
- Cumulative days on market: 92 days
- Ownership: Fee Simple
- Total actual rent: 0
- Road surface type: Paved
Estimated market value
$411,200
$391,000 - $432,000
$2,697/mo
Price history
Price history
| Date | Event | Price |
|---|---|---|
| 9/21/2025 | Listed for sale | $415,000-5.5%$165/sqft |
Source: | ||
| 12/9/2022 | Sold | $439,000-0.2%$175/sqft |
Source: Public Record Report a problem | ||
| 11/10/2022 | Pending sale | $439,900$175/sqft |
Source: | ||
| 11/8/2022 | Listing removed | -- |
Source: Zillow Rental Network_1 Report a problem | ||
| 11/1/2022 | Listed for rent | $2,860$1/sqft |
Source: Zillow Rental Network_1 Report a problem | ||
| 10/30/2022 | Price change | $439,900-1.3%$175/sqft |
Source: | ||
| 10/18/2022 | Listed for sale | $445,900$177/sqft |
Source: | ||
| 9/28/2022 | Pending sale | $445,900$177/sqft |
Source: | ||
| 9/21/2022 | Price change | $445,900-0.9%$177/sqft |
Source: | ||
| 8/22/2022 | Price change | $449,900-1.1%$179/sqft |
Source: | ||
| 8/11/2022 | Price change | $454,900-1.1%$181/sqft |
Source: | ||
| 7/29/2022 | Price change | $459,900-1.1%$183/sqft |
Source: | ||
| 7/19/2022 | Listed for sale | $464,900$185/sqft |
Source: | ||
| 7/18/2022 | Pending sale | $464,900$185/sqft |
Source: | ||
| 6/30/2022 | Price change | $464,900-2.1%$185/sqft |
Source: | ||
| 6/21/2022 | Listed for sale | $474,900+58.3%$189/sqft |
Source: | ||
| 5/9/2022 | Sold | $300,000-11.2%$119/sqft |
Source: Public Record Report a problem | ||
| 5/4/2007 | Sold | $338,000$134/sqft |
Source: Public Record Report a problem | ||
Public tax history
Public tax history
| Year | Property taxes | Tax assessment |
|---|---|---|
| 2024 | $5,653 +6.9% | $385,371 +3% |
| 2023 | $5,288 +9.2% | $374,147 +25.5% |
| 2022 | $4,842 +11.3% | $298,144 +10% |
| 2021 | $4,349 +1.7% | $271,040 +3.2% |
| 2020 | $4,274 +7.4% | $262,588 +7.6% |
| 2019 | $3,979 +87.3% | $244,136 +46.3% |
| 2018 | $2,125 | $166,901 -28.5% |
| 2017 | $2,125 +2.9% | $233,424 +9.8% |
| 2016 | $2,066 +0.3% | $212,538 +6% |
| 2015 | $2,059 +0.1% | $200,588 +13.6% |
| 2014 | $2,056 +1.6% | $176,586 +13.6% |
| 2013 | $2,023 +1.2% | $155,400 +1.7% |
| 2012 | $1,999 -3.8% | $152,836 -2.6% |
| 2011 | $2,078 -10.9% | $156,926 -11.2% |
| 2010 | $2,331 | $176,755 -16.9% |
| 2009 | -- | $212,609 -11.9% |
| 2008 | $3,245 +373.6% | $241,350 +459% |
| 2007 | $685 -4.9% | $43,177 +4% |
| 2006 | $720 | $41,500 |
Find assessor info on the county website
BuyAbility℠ payment
Est. payment
$2,726/mo
Principal & interest
$1948
Property taxes
$737
HOA Fees
$41
Climate risks
Neighborhood: 32703
Nearby schools
GreatSchools rating
- 6/10Apopka Elementary SchoolGrades: PK-5Distance: 1.2 mi
- 6/10Wolf Lake Middle SchoolGrades: 6-8Distance: 3.7 mi
- 3/10Apopka High SchoolGrades: 9-12Distance: 1.7 mi




