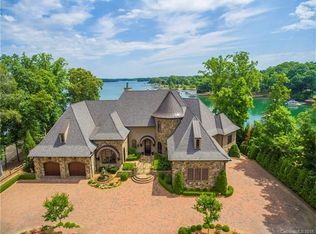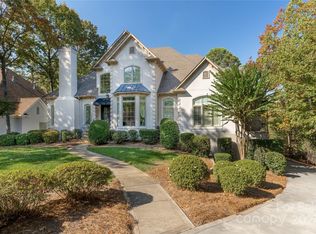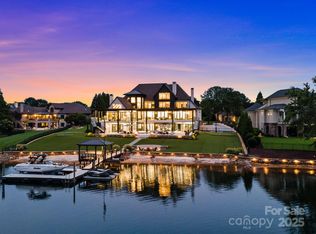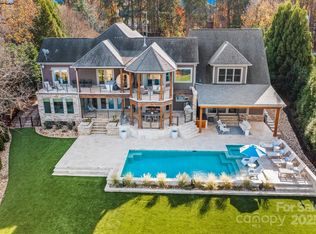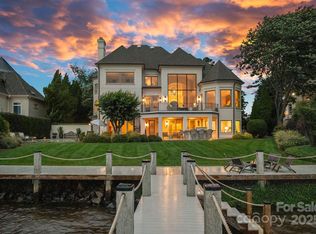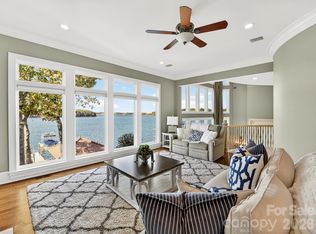An exquisite lakefront property offering the perfect blend of luxury and serenity. Nestled
on a prestigious Lake Norman cove, this iconic Nantucket-style Patrick Joseph home
boasts over 10,000 sf of thoughtfully designed living space, including breathtaking water
views from nearly every room, elevator, separate guest space above the garage and a covered
deep-water dock. The lower level is perfect for entertaining, featuring a bar, fireplace,
10 seat home theater, wine room, and seamless access to the saltwater pool. Multiple porches and
terraces beckon you to unwind and soak in the breathtaking views. Come see why this
home is one of the most coveted and memorable homes on Lake Norman! GOLF MEMBERSHIP AT PENINSULA CLUB AVAILABLE WITH HOUSE!!! All inquiries should be directed to Maureen Kindred at the club.
Active
$9,595,000
16921 Jetton Rd, Cornelius, NC 28031
7beds
10,267sqft
Est.:
Single Family Residence
Built in 2007
0.77 Acres Lot
$-- Zestimate®
$935/sqft
$-- HOA
What's special
Lakefront propertyWine roomHome theaterSaltwater poolSeparate guest space
- 464 days |
- 2,734 |
- 149 |
Zillow last checked: 8 hours ago
Listing updated: October 14, 2025 at 07:45am
Listing Provided by:
Nancy Zylstra nancy@ivesterjackson.com,
Ivester Jackson Christie's,
Charlie Zylstra,
Ivester Jackson Christie's
Source: Canopy MLS as distributed by MLS GRID,MLS#: 4191237
Tour with a local agent
Facts & features
Interior
Bedrooms & bathrooms
- Bedrooms: 7
- Bathrooms: 12
- Full bathrooms: 7
- 1/2 bathrooms: 5
- Main level bedrooms: 1
Primary bedroom
- Level: Main
Bedroom s
- Level: Upper
Bedroom s
- Level: Upper
Bedroom s
- Level: Upper
Bedroom s
- Level: Upper
Bedroom s
- Level: Basement
Bathroom full
- Level: Main
Bathroom half
- Level: Main
Bathroom full
- Level: Upper
Bathroom full
- Level: Upper
Bathroom full
- Level: Upper
Bathroom full
- Level: Upper
Bathroom full
- Level: Basement
Bathroom half
- Level: Basement
Bathroom full
- Level: Third
Bathroom half
- Level: Upper
Bar entertainment
- Features: Elevator
- Level: Basement
Bonus room
- Level: Third
Dining room
- Level: Main
Exercise room
- Features: Elevator
- Level: Third
Family room
- Level: Basement
Kitchen
- Level: Main
Laundry
- Level: Main
Laundry
- Level: Upper
Living room
- Features: Elevator
- Level: Main
Media room
- Level: Basement
Other
- Level: Main
Office
- Features: Elevator
- Level: Upper
Office
- Level: Main
Other
- Level: Basement
Heating
- Central
Cooling
- Central Air, Ductless
Appliances
- Included: Bar Fridge, Convection Oven, Dishwasher, Disposal, Double Oven
- Laundry: Laundry Room
Features
- Drop Zone, Elevator, Kitchen Island, Open Floorplan, Pantry, Storage, Walk-In Closet(s), Walk-In Pantry, Wet Bar, Total Primary Heated Living Area: 9712
- Flooring: Carpet, Marble, Slate, Wood
- Doors: Insulated Door(s), Sliding Doors
- Windows: Insulated Windows
- Basement: Finished,Walk-Out Access
- Fireplace features: Bonus Room, Family Room, Gas, Gas Starter, Living Room, Outside, Porch, Recreation Room
Interior area
- Total structure area: 6,350
- Total interior livable area: 10,267 sqft
- Finished area above ground: 7,193
- Finished area below ground: 2,519
Video & virtual tour
Property
Parking
- Total spaces: 24
- Parking features: Circular Driveway, Attached Garage, Garage on Main Level
- Attached garage spaces: 4
- Uncovered spaces: 20
- Details: 4 garage bays with 3 lifts can accommodate 7 cars in garage.
Features
- Levels: Three Or More
- Stories: 3
- Patio & porch: Covered, Enclosed, Front Porch, Patio, Porch, Rear Porch, Screened, Side Porch, Terrace
- Exterior features: Fire Pit, Gas Grill, In-Ground Irrigation
- Has private pool: Yes
- Pool features: Heated, In Ground, Outdoor Pool, Pool/Spa Combo, Salt Water
- Has spa: Yes
- Spa features: Heated
- Fencing: Fenced
- Has view: Yes
- View description: Water, Year Round
- Has water view: Yes
- Water view: Water
- Waterfront features: Beach - Private, Boat Lift, Pier, Dock, Waterfront
- Body of water: Lake Norman
Lot
- Size: 0.77 Acres
Details
- Additional parcels included: additional parcel ID 001-331-88
- Parcel number: 00133103
- Zoning: GR
- Special conditions: Standard
Construction
Type & style
- Home type: SingleFamily
- Property subtype: Single Family Residence
Materials
- Brick Partial, Hardboard Siding
Condition
- New construction: No
- Year built: 2007
Utilities & green energy
- Sewer: Public Sewer
- Water: City
- Utilities for property: Cable Available, Electricity Connected, Fiber Optics
Community & HOA
Community
- Security: Carbon Monoxide Detector(s), Security System, Smoke Detector(s)
- Subdivision: none
Location
- Region: Cornelius
- Elevation: 1000 Feet
Financial & listing details
- Price per square foot: $935/sqft
- Tax assessed value: $5,035,800
- Date on market: 10/17/2024
- Cumulative days on market: 464 days
- Listing terms: Cash,Conventional
- Electric utility on property: Yes
- Road surface type: Brick, Paved
Estimated market value
Not available
Estimated sales range
Not available
$3,696/mo
Price history
Price history
| Date | Event | Price |
|---|---|---|
| 7/8/2025 | Price change | $9,595,000-5.9%$935/sqft |
Source: | ||
| 10/17/2024 | Listed for sale | $10,200,000+229%$993/sqft |
Source: | ||
| 9/2/2011 | Sold | $3,100,000-15.1%$302/sqft |
Source: Public Record Report a problem | ||
| 6/8/2011 | Price change | $3,650,000-5.2%$356/sqft |
Source: Keller Williams Realty Lake Norman #982531 Report a problem | ||
| 3/18/2011 | Price change | $3,850,000-6.1%$375/sqft |
Source: Keller Williams Realty Lake Norman #982531 Report a problem | ||
Public tax history
Public tax history
| Year | Property taxes | Tax assessment |
|---|---|---|
| 2025 | -- | $5,035,800 |
| 2024 | -- | $5,035,800 |
| 2023 | -- | $5,035,800 +37.8% |
Find assessor info on the county website
BuyAbility℠ payment
Est. payment
$56,008/mo
Principal & interest
$47213
Property taxes
$5437
Home insurance
$3358
Climate risks
Neighborhood: 28031
Nearby schools
GreatSchools rating
- 5/10Cornelius ElementaryGrades: K-5Distance: 3.8 mi
- 10/10Bailey Middle SchoolGrades: 6-8Distance: 5.2 mi
- 6/10William Amos Hough HighGrades: 9-12Distance: 5.7 mi
Schools provided by the listing agent
- Elementary: Cornelius
- Middle: Bailey
- High: William Amos Hough
Source: Canopy MLS as distributed by MLS GRID. This data may not be complete. We recommend contacting the local school district to confirm school assignments for this home.
