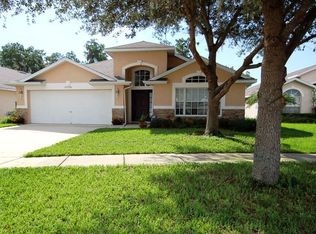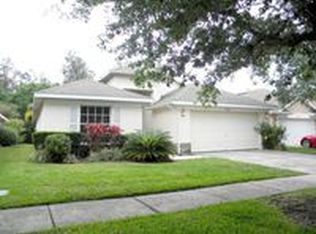Sold for $422,000
$422,000
16928 Hawkridge Rd, Lithia, FL 33547
3beds
1,720sqft
Single Family Residence
Built in 2001
7,950 Square Feet Lot
$417,000 Zestimate®
$245/sqft
$2,581 Estimated rent
Home value
$417,000
$384,000 - $450,000
$2,581/mo
Zestimate® history
Loading...
Owner options
Explore your selling options
What's special
GORGEOUS PRIVATE POOL HOME IN FISHHAWK RANCH! CONSERVATION LOT! This wonderful home features, 3 bedrooms, 2 bathrooms, and a 2-car garage, located on a Cul Se Dac! This home showcases an open split bedroom floorplan, with CATHEDRAL CEILINGS and newer floors throughout, NO CARPET! The spacious remodeled kitchen features 2-tone cabinets with crown molding, stainless-steel appliances, a breakfast bar, and tons of natural light! All of the bedrooms feature custom shelving, with the Owner's suite including a WALK-IN CLOSET WITH CUSTOM SHELVING! The ensuite bathroom has a DOUBLE SINK VANITY, TILED GARDEN TUB, AND WALK IN SHOWER! Outside, is a FULLY SCREENED IN LANAI & POOL with a covered area perfect for outdoor seating! The yard is FULLY FENCED with plenty of space and privacy! Come and see all that this home as to offer, located in a well-maintained and desirable community zoned for ALL A-RATED SCHOOLS! **Seller will replace roof prior to closing with acceptable offer *NEW HVAC 2021, NEW HOT WATER HEATER 2023, REPLACED POOL FILTER 2023/ POOL PUMP 2017 * Call today to schedule a private viewing!
Zillow last checked: 8 hours ago
Listing updated: August 04, 2025 at 08:50am
Listing Provided by:
JAYSON SEFCHICK 813-493-2005,
WESTON GROUP 813-530-4338,
Charlene Weston 813-530-4338,
WESTON GROUP
Bought with:
William Acosta, 3359525
KELLER WILLIAMS SUBURBAN TAMPA
Source: Stellar MLS,MLS#: TB8391044 Originating MLS: Suncoast Tampa
Originating MLS: Suncoast Tampa

Facts & features
Interior
Bedrooms & bathrooms
- Bedrooms: 3
- Bathrooms: 2
- Full bathrooms: 2
Primary bedroom
- Features: Walk-In Closet(s)
- Level: First
- Area: 234 Square Feet
- Dimensions: 18x13
Bedroom 2
- Features: Built-in Closet
- Level: First
- Area: 132 Square Feet
- Dimensions: 12x11
Bedroom 3
- Features: Built-in Closet
- Level: First
- Area: 132 Square Feet
- Dimensions: 12x11
Family room
- Level: First
- Area: 304 Square Feet
- Dimensions: 19x16
Kitchen
- Features: Breakfast Bar, Pantry
- Level: First
- Area: 156 Square Feet
- Dimensions: 13x12
Living room
- Level: First
- Area: 143 Square Feet
- Dimensions: 13x11
Heating
- Central
Cooling
- Central Air
Appliances
- Included: Dishwasher, Disposal, Microwave, Range, Refrigerator
- Laundry: Inside
Features
- Cathedral Ceiling(s), Ceiling Fan(s), High Ceilings, Living Room/Dining Room Combo, Open Floorplan, Primary Bedroom Main Floor, Solid Wood Cabinets, Split Bedroom, Vaulted Ceiling(s), Walk-In Closet(s)
- Flooring: Carpet, Ceramic Tile
- Doors: Sliding Doors
- Windows: Window Treatments
- Has fireplace: No
Interior area
- Total structure area: 2,140
- Total interior livable area: 1,720 sqft
Property
Parking
- Total spaces: 2
- Parking features: Garage - Attached
- Attached garage spaces: 2
Features
- Levels: One
- Stories: 1
- Patio & porch: Screened
- Exterior features: Irrigation System
- Has private pool: Yes
- Pool features: In Ground, Screen Enclosure
- Has view: Yes
- View description: Trees/Woods
Lot
- Size: 7,950 sqft
- Features: Conservation Area, Cul-De-Sac, In County, Oversized Lot, Sidewalk
Details
- Parcel number: U22302138100000300003.0
- Zoning: PD-MU
- Special conditions: None
Construction
Type & style
- Home type: SingleFamily
- Architectural style: Florida
- Property subtype: Single Family Residence
Materials
- Block, Stucco
- Foundation: Slab
- Roof: Shingle
Condition
- New construction: No
- Year built: 2001
Utilities & green energy
- Sewer: Public Sewer
- Water: Public
- Utilities for property: Public
Community & neighborhood
Security
- Security features: Smoke Detector(s)
Community
- Community features: Deed Restrictions, Fitness Center, Park, Playground, Racquetball
Location
- Region: Lithia
- Subdivision: FISHHAWK RANCH PHASE 1 UNITS 1A 2 AND 3
HOA & financial
HOA
- Has HOA: Yes
- HOA fee: $10 monthly
- Amenities included: Park, Playground, Racquetball, Recreation Facilities, Security
- Association name: GrandManors at FishHawk/ Deanna Vaughn
- Association phone: 813-578-8884
Other fees
- Pet fee: $0 monthly
Other financial information
- Total actual rent: 0
Other
Other facts
- Listing terms: Cash,Conventional,FHA,VA Loan
- Ownership: Fee Simple
- Road surface type: Paved, Asphalt
Price history
| Date | Event | Price |
|---|---|---|
| 8/1/2025 | Sold | $422,000$245/sqft |
Source: | ||
| 6/23/2025 | Pending sale | $422,000$245/sqft |
Source: | ||
| 6/17/2025 | Price change | $422,000-3%$245/sqft |
Source: | ||
| 5/29/2025 | Listed for sale | $435,000+98.6%$253/sqft |
Source: | ||
| 6/23/2016 | Sold | $219,000$127/sqft |
Source: Stellar MLS #T2814722 Report a problem | ||
Public tax history
| Year | Property taxes | Tax assessment |
|---|---|---|
| 2024 | $5,155 +2.9% | $239,727 +3% |
| 2023 | $5,012 +4% | $232,745 +3% |
| 2022 | $4,817 +5.9% | $225,966 +3% |
Find assessor info on the county website
Neighborhood: 33547
Nearby schools
GreatSchools rating
- 8/10Fishhawk Creek Elementary SchoolGrades: PK-5Distance: 1.8 mi
- 9/10Randall Middle SchoolGrades: 6-8Distance: 0.8 mi
- 8/10Newsome High SchoolGrades: 9-12Distance: 0.8 mi
Schools provided by the listing agent
- Elementary: Fishhawk Creek-HB
- Middle: Randall-HB
- High: Newsome-HB
Source: Stellar MLS. This data may not be complete. We recommend contacting the local school district to confirm school assignments for this home.
Get a cash offer in 3 minutes
Find out how much your home could sell for in as little as 3 minutes with a no-obligation cash offer.
Estimated market value$417,000
Get a cash offer in 3 minutes
Find out how much your home could sell for in as little as 3 minutes with a no-obligation cash offer.
Estimated market value
$417,000


