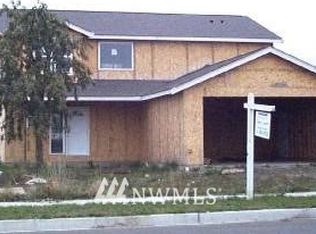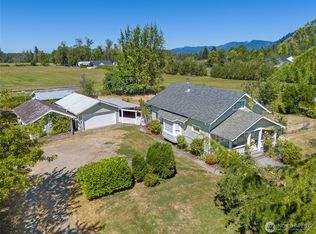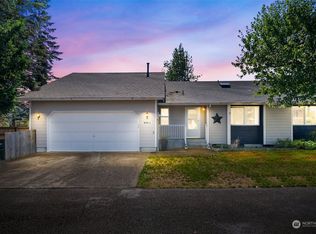Sold
Listed by:
Lauren M. Hardman,
Person Real Estate Group LLC
Bought with: Choice Executives
$437,000
1693 Collins Road, Buckley, WA 98321
3beds
1,360sqft
Single Family Residence
Built in 1955
10,349.86 Square Feet Lot
$480,000 Zestimate®
$321/sqft
$2,399 Estimated rent
Home value
$480,000
$456,000 - $504,000
$2,399/mo
Zestimate® history
Loading...
Owner options
Explore your selling options
What's special
Welcome home! This is a 3 bed 1 bath 1,360 sqft rambler situated on a level quarter acre lot. You will enjoy an extra large living room with exposed bricked that accents a great wood burning stove, a family/flex room, eat- in kitchen, nice size bedrooms, and a full bath with double sinks. Enjoy entertaining in your fully fenced yard on the large patio, with a nice size fire pit or plant your own little crop in the raised garden beds. Newer roof, electrical, plumbing and forced air gas furnace are just added bonuses to the open kitchen with tons of cabinet space. Two car carport, storage room, garden area, RV parking. Just a few blocks from downtown Buckley, elementary & middle school. Be close to town with a country feel. Come check it out!
Zillow last checked: 8 hours ago
Listing updated: March 17, 2023 at 05:11pm
Listed by:
Lauren M. Hardman,
Person Real Estate Group LLC
Bought with:
Trisha L. Adams, 12769
Choice Executives
Source: NWMLS,MLS#: 2034640
Facts & features
Interior
Bedrooms & bathrooms
- Bedrooms: 3
- Bathrooms: 1
- Full bathrooms: 1
- Main level bedrooms: 3
Primary bedroom
- Level: Main
Bedroom
- Level: Main
Bedroom
- Level: Main
Bathroom full
- Level: Main
Entry hall
- Level: Main
Family room
- Level: Main
Kitchen with eating space
- Level: Main
Living room
- Level: Main
Utility room
- Level: Main
Heating
- Forced Air
Cooling
- Forced Air
Appliances
- Included: Dishwasher_, Microwave_, StoveRange_, Dishwasher, Microwave, StoveRange, Water Heater: Electric, Water Heater Location: Main Living Closet
Features
- Ceiling Fan(s), Dining Room
- Flooring: Laminate, Vinyl, Carpet
- Windows: Double Pane/Storm Window
- Basement: None
- Number of fireplaces: 1
- Fireplace features: Wood Burning, Main Level: 1, FirePlace
Interior area
- Total structure area: 1,360
- Total interior livable area: 1,360 sqft
Property
Parking
- Total spaces: 2
- Parking features: RV Parking, Attached Carport, Driveway, Off Street
- Has carport: Yes
- Covered spaces: 2
Features
- Levels: One
- Stories: 1
- Entry location: Main
- Patio & porch: Laminate, Wall to Wall Carpet, Ceiling Fan(s), Double Pane/Storm Window, Dining Room, FirePlace, Water Heater
- Has view: Yes
- View description: Territorial
Lot
- Size: 10,349 sqft
- Dimensions: 96 x 110
- Features: Paved, Cable TV, Fenced-Fully, Gas Available, High Speed Internet, Patio, RV Parking
- Topography: Level
- Residential vegetation: Garden Space
Details
- Parcel number: 7535000551
- Zoning description: R-8,Jurisdiction: City
- Special conditions: Standard
Construction
Type & style
- Home type: SingleFamily
- Property subtype: Single Family Residence
Materials
- Wood Siding
- Foundation: Poured Concrete
- Roof: Composition,Flat
Condition
- Good
- Year built: 1955
- Major remodel year: 1976
Utilities & green energy
- Electric: Company: Puget Sound Energy
- Sewer: Sewer Connected, Company: City Of Buckley
- Water: Public, Company: City Of Buckley
- Utilities for property: Xfinity, Xfinity
Community & neighborhood
Location
- Region: Buckley
- Subdivision: Buckley
Other
Other facts
- Listing terms: Cash Out,Conventional,FHA,VA Loan
- Cumulative days on market: 803 days
Price history
| Date | Event | Price |
|---|---|---|
| 3/17/2023 | Sold | $437,000+2.8%$321/sqft |
Source: | ||
| 2/20/2023 | Pending sale | $425,000$313/sqft |
Source: | ||
| 2/19/2023 | Listed for sale | $425,000$313/sqft |
Source: | ||
| 2/13/2023 | Pending sale | $425,000$313/sqft |
Source: | ||
| 2/11/2023 | Listed for sale | $425,000+26.9%$313/sqft |
Source: | ||
Public tax history
| Year | Property taxes | Tax assessment |
|---|---|---|
| 2024 | $3,917 +11.4% | $419,600 +9.2% |
| 2023 | $3,517 -3.5% | $384,100 -5.9% |
| 2022 | $3,643 +3% | $408,100 +20.5% |
Find assessor info on the county website
Neighborhood: 98321
Nearby schools
GreatSchools rating
- 7/10Elk Ridge Elementary SchoolGrades: PK-5Distance: 0.4 mi
- 6/10Glacier Middle SchoolGrades: 6-8Distance: 0.6 mi
- 8/10White River High SchoolGrades: 9-12Distance: 3.2 mi
Schools provided by the listing agent
- Elementary: Elk Ridge Elem
- Middle: Glacier Middle Sch
- High: White River High
Source: NWMLS. This data may not be complete. We recommend contacting the local school district to confirm school assignments for this home.
Get a cash offer in 3 minutes
Find out how much your home could sell for in as little as 3 minutes with a no-obligation cash offer.
Estimated market value$480,000
Get a cash offer in 3 minutes
Find out how much your home could sell for in as little as 3 minutes with a no-obligation cash offer.
Estimated market value
$480,000


