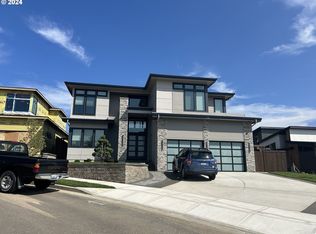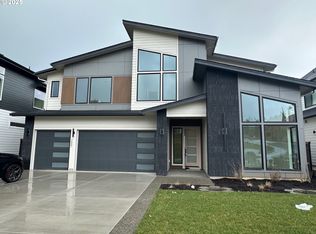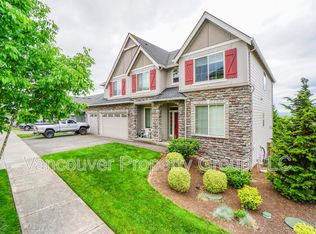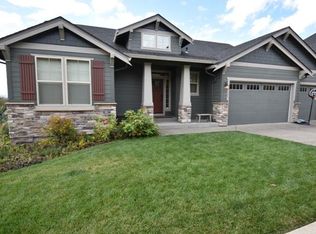Sold
$1,464,900
1693 NW Goodwin St, Camas, WA 98607
4beds
3,183sqft
Residential, Single Family Residence
Built in 2023
6,098.4 Square Feet Lot
$1,437,500 Zestimate®
$460/sqft
$3,916 Estimated rent
Home value
$1,437,500
$1.34M - $1.54M
$3,916/mo
Zestimate® history
Loading...
Owner options
Explore your selling options
What's special
Model Home is open Thursday-Sunday 12:00-4:00PM! This home is COMPLETE and MOVE IN READY! Welcome to Firestone Ridge in Camas! Over 3100 SqFt, 4 Bedrooms, Den/Office (with closet on the main) and Full bath on the Main with Roll-in Shower! Possible in-law quarters/5th Bedroom on main! Primary bedroom with gas fireplace, slider to deck, soaking tub and walk-in closet! Gourmet kitchen presents large island, S/S Appliances, and 3cm Quartz counters throughout! Incredible cabinetry! Wood wrap windows, upgraded plumbing, 10ft ceilings on the main and 9ft ceilings upstairs! This house is loaded! HOA includes front yard mowing! Gorgeous new subdivision! Other lots to choose from to build your dream home! Call for up to date availability!
Zillow last checked: 8 hours ago
Listing updated: October 05, 2024 at 12:57am
Listed by:
Scott Combs 360-904-2966,
Windermere Northwest Living
Bought with:
Kat Tarr, 24006919
Windermere Northwest Living
Source: RMLS (OR),MLS#: 24328285
Facts & features
Interior
Bedrooms & bathrooms
- Bedrooms: 4
- Bathrooms: 3
- Full bathrooms: 3
- Main level bathrooms: 1
Primary bedroom
- Features: Fireplace, French Doors, Double Sinks, Soaking Tub, Walkin Closet
- Level: Upper
Bedroom 2
- Features: Walkin Closet
- Level: Upper
Bedroom 3
- Features: Walkin Closet
- Level: Upper
Bedroom 4
- Features: Walkin Closet
- Level: Upper
Dining room
- Features: Hardwood Floors, Nook
- Level: Main
Kitchen
- Features: Eat Bar, Hardwood Floors, Island, Pantry, Double Oven, Quartz
- Level: Main
Heating
- Forced Air, Fireplace(s)
Cooling
- Heat Pump
Appliances
- Included: Dishwasher, Free-Standing Refrigerator, Microwave, Stainless Steel Appliance(s), Double Oven, Electric Water Heater
- Laundry: Laundry Room
Features
- Quartz, Soaking Tub, Walk-In Closet(s), Closet, Sink, Nook, Eat Bar, Kitchen Island, Pantry, Double Vanity
- Flooring: Hardwood
- Doors: French Doors
- Windows: Vinyl Frames
- Number of fireplaces: 2
- Fireplace features: Gas
Interior area
- Total structure area: 3,183
- Total interior livable area: 3,183 sqft
Property
Parking
- Total spaces: 3
- Parking features: Driveway, Attached, Oversized
- Attached garage spaces: 3
- Has uncovered spaces: Yes
Accessibility
- Accessibility features: Accessible Full Bath, Accessibility
Features
- Levels: Two
- Stories: 2
- Patio & porch: Covered Patio
- Exterior features: Yard
- Fencing: Fenced
Lot
- Size: 6,098 sqft
- Features: Level, Sprinkler, SqFt 5000 to 6999
Details
- Parcel number: 986063630
Construction
Type & style
- Home type: SingleFamily
- Property subtype: Residential, Single Family Residence
Materials
- Cement Siding, Lap Siding, Stone
- Roof: Composition
Condition
- New Construction
- New construction: Yes
- Year built: 2023
Utilities & green energy
- Gas: Gas
- Sewer: Public Sewer
- Water: Public
Community & neighborhood
Security
- Security features: Fire Sprinkler System
Location
- Region: Camas
- Subdivision: Firestone Ridge
HOA & financial
HOA
- Has HOA: Yes
- HOA fee: $118 monthly
- Second HOA fee: $279 one time
Other
Other facts
- Listing terms: Cash,Conventional,VA Loan
- Road surface type: Paved
Price history
| Date | Event | Price |
|---|---|---|
| 10/4/2024 | Sold | $1,464,900$460/sqft |
Source: | ||
| 9/17/2024 | Pending sale | $1,464,900$460/sqft |
Source: | ||
| 8/30/2024 | Listed for sale | $1,464,900+350.7%$460/sqft |
Source: | ||
| 6/6/2023 | Sold | $325,000$102/sqft |
Source: Public Record Report a problem | ||
Public tax history
| Year | Property taxes | Tax assessment |
|---|---|---|
| 2024 | $9,897 +272% | $305,000 +1.7% |
| 2023 | $2,660 | $300,000 |
Find assessor info on the county website
Neighborhood: 98607
Nearby schools
GreatSchools rating
- 7/10Prune Hill Elementary SchoolGrades: K-5Distance: 0.4 mi
- 8/10Skyridge Middle SchoolGrades: 6-8Distance: 2 mi
- 10/10Camas High SchoolGrades: 9-12Distance: 3.5 mi
Schools provided by the listing agent
- Elementary: Prune Hill
- Middle: Skyridge
- High: Camas
Source: RMLS (OR). This data may not be complete. We recommend contacting the local school district to confirm school assignments for this home.
Get a cash offer in 3 minutes
Find out how much your home could sell for in as little as 3 minutes with a no-obligation cash offer.
Estimated market value$1,437,500
Get a cash offer in 3 minutes
Find out how much your home could sell for in as little as 3 minutes with a no-obligation cash offer.
Estimated market value
$1,437,500



