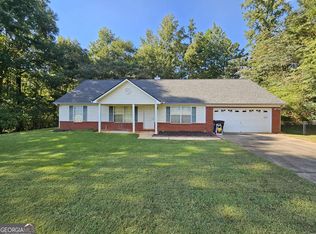BUYER FINANCING FELL THRU! BUY THIS HOME, I'LL BUY YOURS! AMAZING WOODED, OPEN, LEVEL PRIVATE LOT VERY LIVABLE OPEN CONCEPT WITH ISLAND KITCHEN AND WALK IN CLOSETS FOR EVERY BEDROOM. RELAXING, COMFORTING EXTRA LARGE SCREENED-IN PATIO ACCESSIBLE FROM MASTER BEDROOM. ESTATE SALE SOLD WITHOUT DISCLOSURE. USE SELLER'S CLOSING ATTORNEY, PARKWAY LAW GROUP IN STOCKBRIDGE
This property is off market, which means it's not currently listed for sale or rent on Zillow. This may be different from what's available on other websites or public sources.
