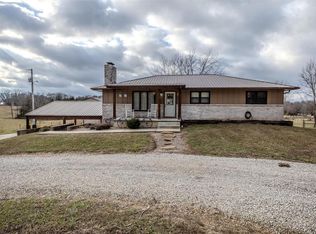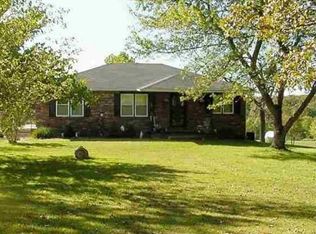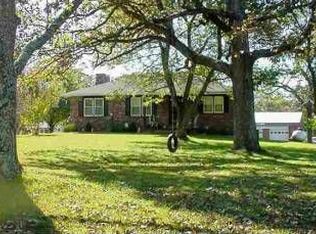Closed
Listing Provided by:
Kristen M Waterman 417-718-9375,
Prosper Real Estate
Bought with: EXP Realty, LLC
Price Unknown
16930 Grace Rd, Lebanon, MO 65536
5beds
2,351sqft
Single Family Residence
Built in 1976
0.86 Acres Lot
$400,500 Zestimate®
$--/sqft
$2,058 Estimated rent
Home value
$400,500
Estimated sales range
Not available
$2,058/mo
Zestimate® history
Loading...
Owner options
Explore your selling options
What's special
This dreamy home has it ALL and is especially desirable during these hot summer days! The outdoor space here is second-to-none, with a 16'x32' in-ground pool & a covered outdoor kitchen of your dreams, surrounded by beautiful landscaping & peaceful views! The all-brick home offers nearly 2,400sf of finished space & has been renovated in recent years to include a brand-new roof, LVP flooring, gorgeous hardwoods, & new HVAC in 2021. There are 4 bedrooms and 2 baths on the main level, including a lovely primary suite with dual walk-in closets, double sinks, tiled walk-in shower & a jetted garden tub. French doors lead to the deck which spans the length of the home & overlooks the gorgeous backyard space--PERFECT for families and hosting a crowd! The finished basement offers a 2nd living space, nice kitchenette, 1 (non-conf) bedroom/office & a full bath. There's a 2-car garage on the lower level, PLUS a 2-car detached garage workshop which includes a full bathroom to serve your pool guests! Situated on .86 acre on a quiet road in JEB school district, you'll LOVE the country setting, just minutes from town. This one has never been on the market before, so you better...be....quick!
Zillow last checked: 8 hours ago
Listing updated: August 15, 2025 at 12:32pm
Listing Provided by:
Kristen M Waterman 417-718-9375,
Prosper Real Estate
Bought with:
Jessica Moore, 2024049098
EXP Realty, LLC
Source: MARIS,MLS#: 25043068 Originating MLS: Lebanon Board of REALTORS
Originating MLS: Lebanon Board of REALTORS
Facts & features
Interior
Bedrooms & bathrooms
- Bedrooms: 5
- Bathrooms: 3
- Full bathrooms: 3
- Main level bathrooms: 2
- Main level bedrooms: 4
Heating
- Electric, Forced Air, Heat Pump
Cooling
- Central Air
Appliances
- Included: Dishwasher, Microwave, Electric Range, Refrigerator
Features
- Basement: Finished,Partial,Sleeping Area,Walk-Out Access
- Number of fireplaces: 2
- Fireplace features: Basement, Gas, Living Room
Interior area
- Total structure area: 2,351
- Total interior livable area: 2,351 sqft
- Finished area above ground: 1,952
- Finished area below ground: 399
Property
Parking
- Total spaces: 4
- Parking features: Garage - Attached
- Attached garage spaces: 4
Features
- Levels: Two
- Patio & porch: Deck, Front Porch, Patio
- Has private pool: Yes
- Pool features: Fenced, In Ground, Liner
- Fencing: Wood
Lot
- Size: 0.86 Acres
- Features: Adjoins Open Ground, Front Yard, Gentle Sloping, Landscaped
Details
- Parcel number: 133.106000000024.001
- Special conditions: Standard
Construction
Type & style
- Home type: SingleFamily
- Architectural style: Raised Ranch
- Property subtype: Single Family Residence
Materials
- Brick
- Roof: Architectural Shingle
Condition
- Year built: 1976
Utilities & green energy
- Electric: 220 Volts
- Sewer: Septic Tank
- Water: Public
- Utilities for property: Electricity Connected
Community & neighborhood
Location
- Region: Lebanon
- Subdivision: None
Other
Other facts
- Listing terms: Cash,Conventional
Price history
| Date | Event | Price |
|---|---|---|
| 8/15/2025 | Sold | -- |
Source: | ||
| 8/5/2025 | Pending sale | $399,000$170/sqft |
Source: | ||
| 7/16/2025 | Contingent | $399,000$170/sqft |
Source: | ||
| 7/4/2025 | Listed for sale | $399,000$170/sqft |
Source: | ||
| 6/23/2025 | Pending sale | $399,000$170/sqft |
Source: | ||
Public tax history
| Year | Property taxes | Tax assessment |
|---|---|---|
| 2025 | $1,158 +8.9% | $27,630 +12.5% |
| 2024 | $1,063 +0.7% | $24,570 |
| 2023 | $1,056 | $24,570 |
Find assessor info on the county website
Neighborhood: 65536
Nearby schools
GreatSchools rating
- 6/10Joel E. Barber Elementary SchoolGrades: PK-8Distance: 2.6 mi
Schools provided by the listing agent
- Elementary: Joel E. Barber Elem.
- Middle: Joel E. Barber Elem.
- High: Lebanon/Conway
Source: MARIS. This data may not be complete. We recommend contacting the local school district to confirm school assignments for this home.


