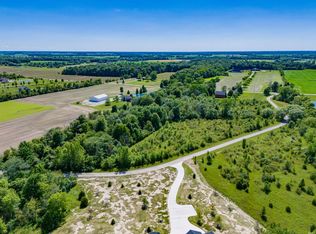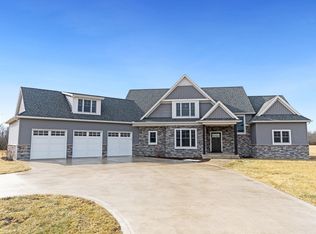Closed
$625,000
16935 Zubrick Rd, Roanoke, IN 46783
3beds
3,368sqft
Single Family Residence
Built in 1989
6.25 Acres Lot
$671,000 Zestimate®
$--/sqft
$2,959 Estimated rent
Home value
$671,000
$631,000 - $718,000
$2,959/mo
Zestimate® history
Loading...
Owner options
Explore your selling options
What's special
“Multiple offers received. Please submit highest and best by 4 pm, Sunday 4/16/23. Will respond no later than 9:00 pm, Sunday. Outstanding secluded 6.25-acre country property in Southwest Allen County School District. You will love the 1-acre pond with sand beach and fire pit, the huge 82x55x14 outbuilding with 220v and concrete floor in 3/4 of it. Well maintained home with large rooms and a lot of them! Gorgeous kitchen with island, granite counter tops, tiled backsplash and stainless appliances! Beautifully finished daylight basement with large family room, full bath, kitchenette, office and flex room. New carpeting in the upper level. Double sinks and separate shower and tub in the spacious master bathroom. Cathedral ceilings in Great Room, Den, Foyer and main floor Master Bedroom. Laundry room on the main floor, solid oak 6 panel doors and trim, 6" walls. Balcony overlooking Great Room. This is a rare opportunity!
Zillow last checked: 8 hours ago
Listing updated: August 17, 2023 at 05:40am
Listed by:
Neil Federspiel Cell:260-466-8898,
RE/MAX Results
Bought with:
Joelle Ruefer, RB16000709
Encore Sotheby's International Realty
Source: IRMLS,MLS#: 202324514
Facts & features
Interior
Bedrooms & bathrooms
- Bedrooms: 3
- Bathrooms: 4
- Full bathrooms: 3
- 1/2 bathrooms: 1
- Main level bedrooms: 1
Bedroom 1
- Level: Main
Bedroom 2
- Level: Upper
Dining room
- Level: Main
- Area: 169
- Dimensions: 13 x 13
Family room
- Level: Basement
- Area: 299
- Dimensions: 23 x 13
Kitchen
- Level: Main
- Area: 169
- Dimensions: 13 x 13
Living room
- Level: Main
- Area: 361
- Dimensions: 19 x 19
Office
- Level: Basement
- Area: 143
- Dimensions: 11 x 13
Heating
- Natural Gas, Forced Air
Cooling
- Central Air
Appliances
- Included: Range/Oven Hk Up Gas/Elec, Dishwasher, Microwave, Refrigerator, Dryer-Gas, Gas Oven, Gas Range, Electric Water Heater, Water Softener Owned
- Laundry: Dryer Hook Up Gas/Elec, Sink, Main Level
Features
- 1st Bdrm En Suite, Cathedral Ceiling(s), Ceiling Fan(s), Countertops-Solid Surf, Stone Counters, Entrance Foyer, Kitchen Island, Natural Woodwork, Open Floorplan, Wet Bar, Tub and Separate Shower, Main Level Bedroom Suite, Great Room, Custom Cabinetry
- Flooring: Carpet, Laminate, Tile
- Doors: Six Panel Doors
- Windows: Double Pane Windows, Window Treatments
- Basement: Crawl Space,Daylight,Partial,Finished,Concrete,Sump Pump
- Attic: Walk-up
- Number of fireplaces: 1
- Fireplace features: Living Room
Interior area
- Total structure area: 3,436
- Total interior livable area: 3,368 sqft
- Finished area above ground: 2,268
- Finished area below ground: 1,100
Property
Parking
- Total spaces: 2
- Parking features: Attached, Garage Door Opener, Asphalt
- Attached garage spaces: 2
- Has uncovered spaces: Yes
Features
- Levels: One and One Half
- Stories: 1
- Patio & porch: Deck, Patio
- Exterior features: Fire Pit
- Fencing: None
- Has view: Yes
- View description: Water
- Has water view: Yes
- Water view: Water
- Waterfront features: Waterfront, Private Beach, Pond
Lot
- Size: 6.25 Acres
- Dimensions: 325x757x349x789
- Features: 6-9.999, Rural, Landscaped
Details
- Additional structures: Shed(s), Pole/Post Building
- Parcel number: 021633100007.000048
- Other equipment: Built-In Entertainment Ct, Sump Pump, Sump Pump+Battery Backup
Construction
Type & style
- Home type: SingleFamily
- Architectural style: Ranch
- Property subtype: Single Family Residence
Materials
- Brick, Vinyl Siding
- Roof: Asphalt
Condition
- New construction: No
- Year built: 1989
Utilities & green energy
- Electric: Heartland
- Gas: NIPSCO
- Sewer: Septic Tank
- Water: Well
Community & neighborhood
Security
- Security features: Smoke Detector(s)
Location
- Region: Roanoke
- Subdivision: None
Other
Other facts
- Listing terms: Conventional
Price history
| Date | Event | Price |
|---|---|---|
| 8/16/2023 | Sold | $625,000+5% |
Source: | ||
| 7/17/2023 | Pending sale | $595,000 |
Source: | ||
| 7/14/2023 | Listed for sale | $595,000 |
Source: | ||
Public tax history
| Year | Property taxes | Tax assessment |
|---|---|---|
| 2024 | $4,196 +20.7% | $497,500 +15.7% |
| 2023 | $3,477 +11.2% | $430,000 +5.4% |
| 2022 | $3,127 +8.1% | $407,900 +15.5% |
Find assessor info on the county website
Neighborhood: 46783
Nearby schools
GreatSchools rating
- 7/10Lafayette Meadow SchoolGrades: K-5Distance: 4.9 mi
- 6/10Summit Middle SchoolGrades: 6-8Distance: 8.2 mi
- 10/10Homestead Senior High SchoolGrades: 9-12Distance: 8.2 mi
Schools provided by the listing agent
- Elementary: Lafayette Meadow
- Middle: Summit
- High: Homestead
- District: MSD of Southwest Allen Cnty
Source: IRMLS. This data may not be complete. We recommend contacting the local school district to confirm school assignments for this home.
Get pre-qualified for a loan
At Zillow Home Loans, we can pre-qualify you in as little as 5 minutes with no impact to your credit score.An equal housing lender. NMLS #10287.
Sell for more on Zillow
Get a Zillow Showcase℠ listing at no additional cost and you could sell for .
$671,000
2% more+$13,420
With Zillow Showcase(estimated)$684,420

