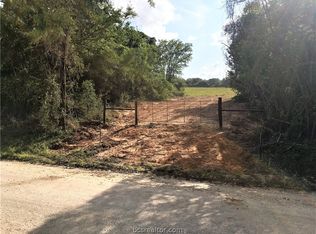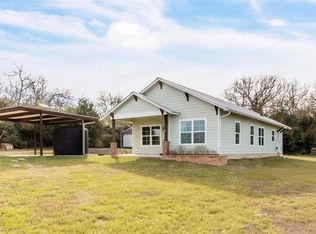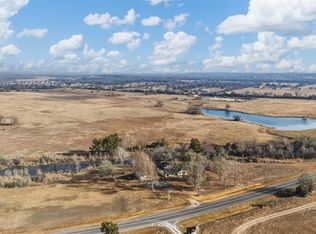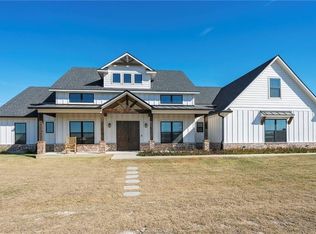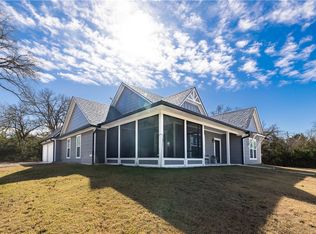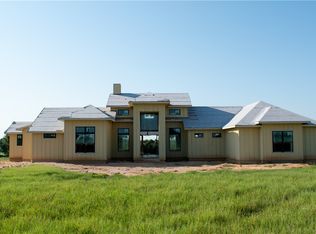Your dream Texas homestead is here. Nearly 19 acres in Franklin on one of the highest points in Robertson County, offering stunning views, incredible privacy, and a modern custom home loaded with unique upgrades. Located just minutes from Franklin ISD and an easy drive to Texas A&M in College Station, this property blends freedom, convenience, and high-end comfort. Inside the 3,082 sq. ft. home, you'll find a chef's kitchen with raised ceilings, quartz counters, gas range, wine cooler, mixer lift, custom cabinetry, USB outlets, and an oversized pantry. The primary suite includes extra-insulated walls, huge closets, and spa bathroom. Separate AC zones with return ducts in every room keep the home cool and efficient. Additional upgrades include: tankless water heater, whole-house water filter, Low-E windows, LED lighting, washer draining to field, electric & gas dryer hookups, propane plumbed for outdoor grill, generator bypass for two generators, and an attic ready for future bedrooms or a bathroom. Outdoor living is exceptional with a saltwater pool, pergola, pool storage shed, covered patio, removable fencing for large gatherings, and a 2,500-gallon rainwater system piped to the raised garden beds. The land features large trees, open pasture, perimeter fencing, cross fencing, and room to grow. The property also includes an 1,800 sq. ft. shop with 24-ft awnings and a 50-amp RV shelter perfect for equipment, toys, or business use. A 100-yard shooting range adds to the lifestyle options. With unmatched views, incredible upgrades, flexible land; this is a rare opportunity in Robertson County. Come see it. Properties like this don't last.
For sale
Price cut: $100K (1/8)
$900,000
1694 Henry Prairie Rd, Franklin, TX 77856
3beds
3,082sqft
Est.:
Single Family Residence
Built in 2019
18.79 Acres Lot
$866,800 Zestimate®
$292/sqft
$-- HOA
What's special
Saltwater poolMixer liftLarge treesOpen pastureLow-e windowsQuartz countersCovered patio
- 88 days |
- 603 |
- 30 |
Likely to sell faster than
Zillow last checked:
Listing updated:
Listed by:
Keith Howell 0635205,
Realty Of America, LLC 512-788-9495
Source: NTREIS,MLS#: 21118016
Tour with a local agent
Facts & features
Interior
Bedrooms & bathrooms
- Bedrooms: 3
- Bathrooms: 3
- Full bathrooms: 2
- 1/2 bathrooms: 1
Primary bedroom
- Features: Ceiling Fan(s), Walk-In Closet(s)
- Level: First
- Dimensions: 20 x 12
Bedroom
- Features: Ceiling Fan(s)
- Level: Second
- Dimensions: 14 x 10
Bedroom
- Features: Ceiling Fan(s)
- Level: Second
- Dimensions: 15 x 10
Primary bathroom
- Level: First
- Dimensions: 10 x 18
Bonus room
- Level: Second
- Dimensions: 18 x 10
Dining room
- Level: First
- Dimensions: 11 x 10
Dining room
- Level: First
- Dimensions: 16 x 11
Other
- Level: Second
- Dimensions: 9 x 5
Half bath
- Level: First
- Dimensions: 5 x 5
Kitchen
- Level: First
- Dimensions: 13 x 24
Laundry
- Level: First
- Dimensions: 15 x 7
Living room
- Features: Ceiling Fan(s), Fireplace
- Level: First
- Dimensions: 22 x 15
Mud room
- Level: First
- Dimensions: 10 x 10
Office
- Level: First
- Dimensions: 9 x 9
Appliances
- Included: Built-In Gas Range, Built-In Refrigerator, Dishwasher, Electric Oven, Tankless Water Heater, Water Purifier
- Laundry: Washer Hookup, Dryer Hookup, ElectricDryer Hookup, GasDryer Hookup
Features
- Wet Bar, Chandelier, Decorative/Designer Lighting Fixtures, Eat-in Kitchen, High Speed Internet, Kitchen Island, Open Floorplan, Walk-In Closet(s)
- Has basement: No
- Number of fireplaces: 1
- Fireplace features: Living Room
Interior area
- Total interior livable area: 3,082 sqft
Video & virtual tour
Property
Parking
- Total spaces: 3
- Parking features: Additional Parking, Carport, RV Access/Parking, Workshop in Garage
- Carport spaces: 2
- Covered spaces: 3
Features
- Levels: Two
- Stories: 2
- Pool features: Pool
Lot
- Size: 18.79 Acres
- Features: Acreage, Agricultural
Details
- Parcel number: 000142000041
Construction
Type & style
- Home type: SingleFamily
- Architectural style: Detached
- Property subtype: Single Family Residence
Condition
- Year built: 2019
Utilities & green energy
- Sewer: Septic Tank
- Utilities for property: Septic Available
Community & HOA
Community
- Subdivision: Franklin
HOA
- Has HOA: No
Location
- Region: Franklin
Financial & listing details
- Price per square foot: $292/sqft
- Tax assessed value: $763,173
- Annual tax amount: $5,678
- Date on market: 11/21/2025
- Cumulative days on market: 88 days
Estimated market value
$866,800
$823,000 - $910,000
$3,598/mo
Price history
Price history
| Date | Event | Price |
|---|---|---|
| 1/8/2026 | Price change | $900,000-10%$292/sqft |
Source: NTREIS #21118016 Report a problem | ||
| 11/21/2025 | Listed for sale | $1,000,000+5.3%$324/sqft |
Source: NTREIS #21118016 Report a problem | ||
| 10/23/2025 | Listing removed | $950,000$308/sqft |
Source: | ||
| 9/25/2025 | Price change | $950,000+0%$308/sqft |
Source: | ||
| 7/23/2025 | Price change | $949,900-2.7%$308/sqft |
Source: | ||
| 4/28/2025 | Listed for sale | $975,900$317/sqft |
Source: | ||
Public tax history
Public tax history
| Year | Property taxes | Tax assessment |
|---|---|---|
| 2025 | -- | $683,957 +2.3% |
| 2024 | $5,617 +8% | $668,670 +6.7% |
| 2023 | $5,199 -7.1% | $626,425 +246.2% |
| 2022 | $5,597 +7.1% | $180,964 -5% |
| 2021 | $5,226 -9.7% | $190,425 -63.3% |
| 2020 | $5,786 +51607.4% | $518,219 +231.4% |
| 2018 | $11 | $156,390 |
| 2017 | -- | -- |
| 2016 | -- | -- |
| 2015 | -- | -- |
| 2014 | -- | -- |
Find assessor info on the county website
BuyAbility℠ payment
Est. payment
$4,819/mo
Principal & interest
$4129
Property taxes
$690
Climate risks
Neighborhood: 77856
Nearby schools
GreatSchools rating
- 9/10Franklin Middle SchoolGrades: 5-8Distance: 2.4 mi
- 7/10Franklin High SchoolGrades: 9-12Distance: 2.4 mi
- 10/10Roland Reynolds Elementary SchoolGrades: PK-4Distance: 2.5 mi
Schools provided by the listing agent
- Elementary: Reynolds
- Middle: Franklin
- High: Franklin
- District: Franklin ISD
Source: NTREIS. This data may not be complete. We recommend contacting the local school district to confirm school assignments for this home.
- Loading
- Loading
